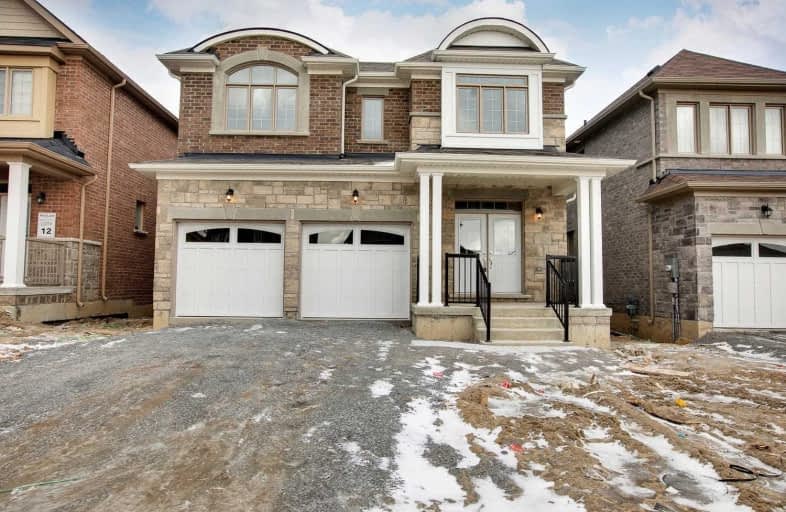
Our Lady of Good Counsel Catholic Elementary School
Elementary: Catholic
10.29 km
Sharon Public School
Elementary: Public
11.27 km
Ballantrae Public School
Elementary: Public
10.83 km
Scott Central Public School
Elementary: Public
8.51 km
Mount Albert Public School
Elementary: Public
0.46 km
Robert Munsch Public School
Elementary: Public
0.85 km
Our Lady of the Lake Catholic College High School
Secondary: Catholic
14.53 km
Sutton District High School
Secondary: Public
18.86 km
Sacred Heart Catholic High School
Secondary: Catholic
13.47 km
Keswick High School
Secondary: Public
15.03 km
Huron Heights Secondary School
Secondary: Public
13.33 km
Newmarket High School
Secondary: Public
13.86 km


