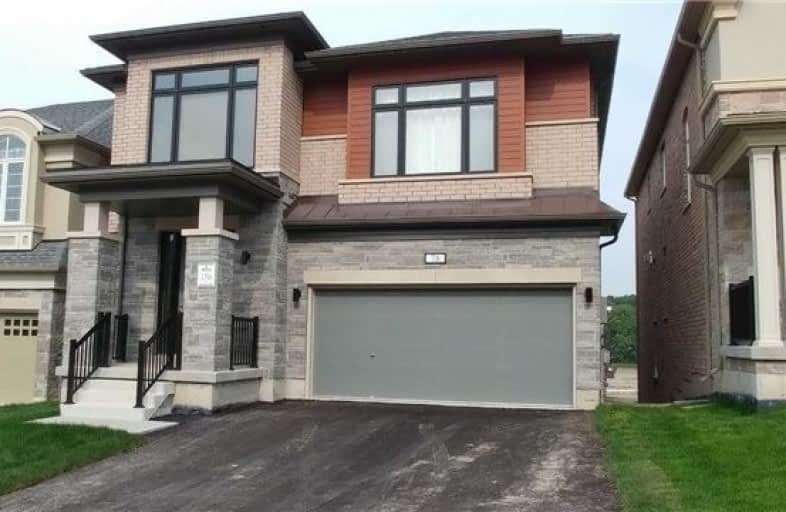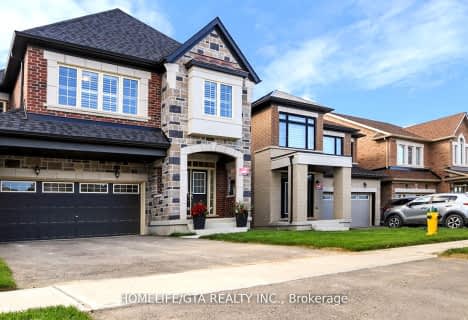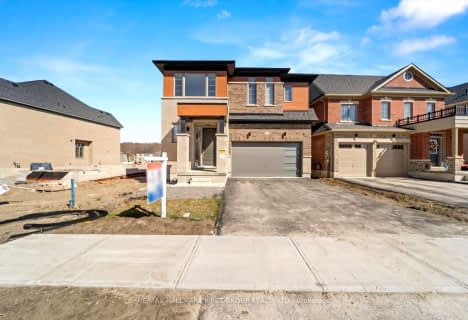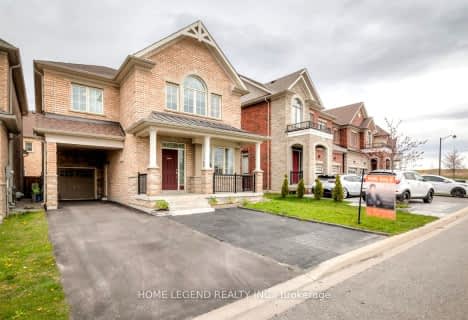
ÉÉC Jean-Béliveau
Elementary: CatholicGood Shepherd Catholic Elementary School
Elementary: CatholicHolland Landing Public School
Elementary: PublicDenne Public School
Elementary: PublicPark Avenue Public School
Elementary: PublicPhoebe Gilman Public School
Elementary: PublicBradford Campus
Secondary: PublicDr John M Denison Secondary School
Secondary: PublicSacred Heart Catholic High School
Secondary: CatholicSir William Mulock Secondary School
Secondary: PublicHuron Heights Secondary School
Secondary: PublicNewmarket High School
Secondary: Public- 3 bath
- 4 bed
- 2000 sqft
149 Park Avenue, East Gwillimbury, Ontario • L9N 1J1 • Holland Landing
- 4 bath
- 4 bed
- 2000 sqft
80 Tesla Crescent, East Gwillimbury, Ontario • L9N 0T3 • Holland Landing
- 4 bath
- 4 bed
- 2000 sqft
1 Frank Kelly Drive, East Gwillimbury, Ontario • L9N 0V2 • Holland Landing
- 4 bath
- 4 bed
23 John Smith Street, East Gwillimbury, Ontario • L9N 0S7 • Holland Landing
- — bath
- — bed
- — sqft
17 Blazing Star Street, East Gwillimbury, Ontario • L9N 0S2 • Queensville
- 5 bath
- 4 bed
- 2500 sqft
120 Carriage Shop Bend South, East Gwillimbury, Ontario • L9N 0Y3 • Queensville
- 5 bath
- 4 bed
- 3500 sqft
9 Snap Dragon Trail, East Gwillimbury, Ontario • L9N 0S9 • Holland Landing
- 4 bath
- 4 bed
- 2500 sqft
20 Marlene Johnstone Drive, East Gwillimbury, Ontario • L9N 0W7 • Holland Landing
- 4 bath
- 4 bed
- 2500 sqft
198 Thompson Drive, East Gwillimbury, Ontario • L9M 1E2 • Holland Landing
- 3 bath
- 4 bed
- 2500 sqft
44 Robert Baldwin Boulevard, East Gwillimbury, Ontario • L9N 0L6 • Rural East Gwillimbury














