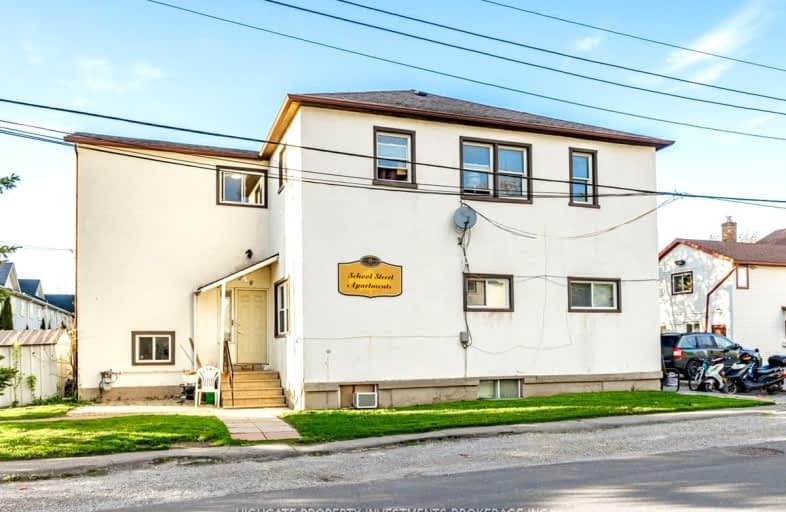Car-Dependent
- Most errands require a car.
48
/100
Somewhat Bikeable
- Most errands require a car.
25
/100

ÉÉC Jean-Béliveau
Elementary: Catholic
1.95 km
Good Shepherd Catholic Elementary School
Elementary: Catholic
1.69 km
Holland Landing Public School
Elementary: Public
0.99 km
Park Avenue Public School
Elementary: Public
2.00 km
Poplar Bank Public School
Elementary: Public
3.83 km
Phoebe Gilman Public School
Elementary: Public
3.31 km
Bradford Campus
Secondary: Public
5.90 km
Dr John M Denison Secondary School
Secondary: Public
3.30 km
Sacred Heart Catholic High School
Secondary: Catholic
5.87 km
Sir William Mulock Secondary School
Secondary: Public
7.27 km
Huron Heights Secondary School
Secondary: Public
5.08 km
Newmarket High School
Secondary: Public
7.12 km
-
Bonshaw Park
Bonshaw Ave (Red River Cres), Newmarket ON 3.73km -
Valleyview Park
175 Walter English Dr (at Petal Av), East Gwillimbury ON 4.28km -
Play Park
Upper Canada Mall, Ontario 4.5km
-
CoinFlip Bitcoin ATM
187 Holland St E, Bradford ON L3Z 3H3 5.85km -
Scotiabank
1100 Davis Dr (at Leslie St.), Newmarket ON L3Y 8W8 5.98km -
RBC Royal Bank
1181 Davis Dr, Newmarket ON L3Y 8R1 5.99km


