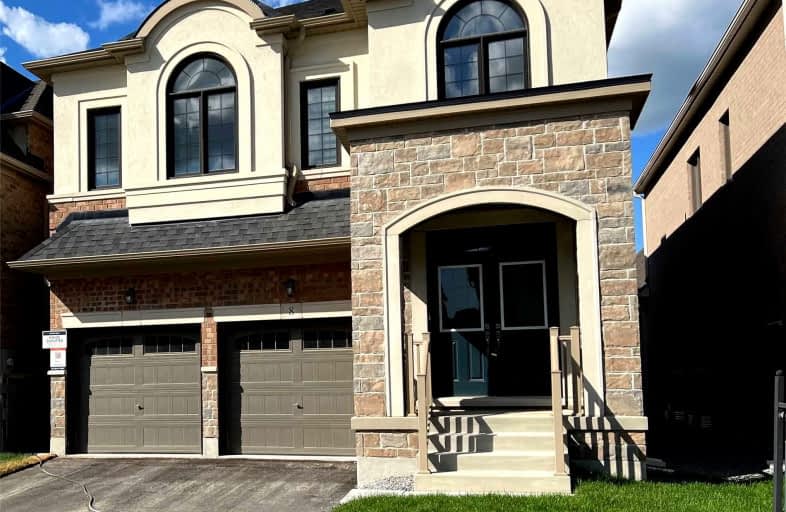
ÉÉC Jean-Béliveau
Elementary: Catholic
2.75 km
Good Shepherd Catholic Elementary School
Elementary: Catholic
2.42 km
Holland Landing Public School
Elementary: Public
1.68 km
Park Avenue Public School
Elementary: Public
2.11 km
Poplar Bank Public School
Elementary: Public
3.34 km
Phoebe Gilman Public School
Elementary: Public
2.75 km
Bradford Campus
Secondary: Public
5.53 km
Dr John M Denison Secondary School
Secondary: Public
3.09 km
Sacred Heart Catholic High School
Secondary: Catholic
5.97 km
Sir William Mulock Secondary School
Secondary: Public
6.85 km
Huron Heights Secondary School
Secondary: Public
5.21 km
Newmarket High School
Secondary: Public
7.16 km
$
$3,550
- 4 bath
- 4 bed
- 2500 sqft
186 Dog Wood Boulevard, East Gwillimbury, Ontario • L9N 0X2 • Holland Landing
$
$4,050
- 4 bath
- 4 bed
- 3500 sqft
33 Fair Winds Lane, East Gwillimbury, Ontario • L9N 0V8 • Holland Landing
$
$4,050
- 4 bath
- 4 bed
- 2500 sqft
Main-14 Fair Winds Lane, East Gwillimbury, Ontario • L9N 0V5 • Holland Landing







