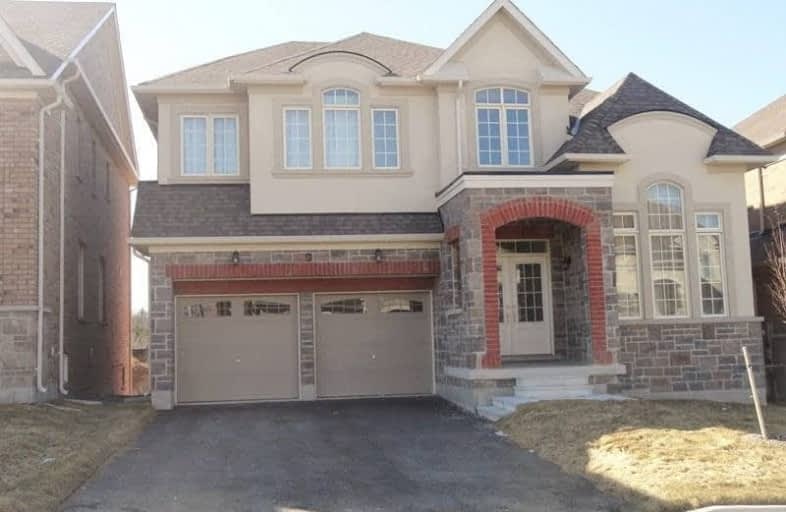
Queensville Public School
Elementary: Public
1.37 km
ÉÉC Jean-Béliveau
Elementary: Catholic
2.45 km
Good Shepherd Catholic Elementary School
Elementary: Catholic
3.00 km
Holland Landing Public School
Elementary: Public
3.55 km
Our Lady of Good Counsel Catholic Elementary School
Elementary: Catholic
2.62 km
Sharon Public School
Elementary: Public
3.65 km
Our Lady of the Lake Catholic College High School
Secondary: Catholic
10.14 km
Dr John M Denison Secondary School
Secondary: Public
6.24 km
Sacred Heart Catholic High School
Secondary: Catholic
7.22 km
Sir William Mulock Secondary School
Secondary: Public
10.25 km
Huron Heights Secondary School
Secondary: Public
6.48 km
Newmarket High School
Secondary: Public
8.46 km
$
$3,500
- 4 bath
- 4 bed
- 3000 sqft
6 William Luck Avenue, East Gwillimbury, Ontario • L9N 0S1 • Queensville






