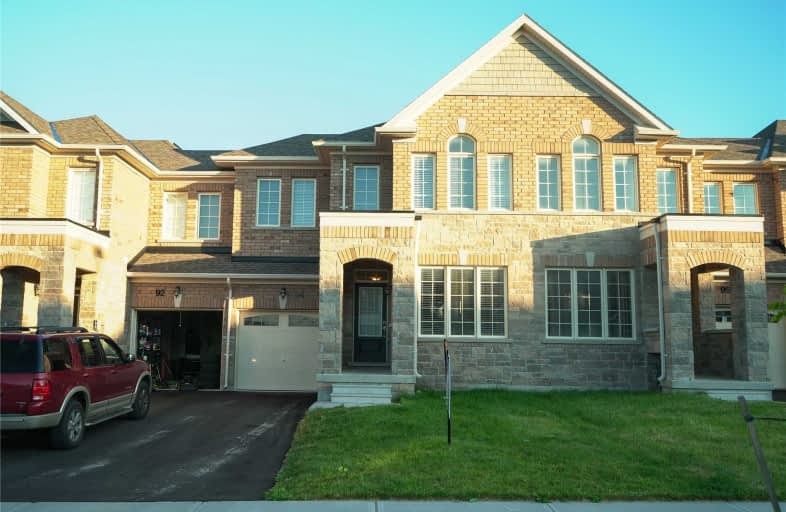
Queensville Public School
Elementary: Public
1.16 km
ÉÉC Jean-Béliveau
Elementary: Catholic
2.75 km
Good Shepherd Catholic Elementary School
Elementary: Catholic
3.30 km
Holland Landing Public School
Elementary: Public
3.87 km
Our Lady of Good Counsel Catholic Elementary School
Elementary: Catholic
2.63 km
Sharon Public School
Elementary: Public
3.76 km
Our Lady of the Lake Catholic College High School
Secondary: Catholic
9.97 km
Dr John M Denison Secondary School
Secondary: Public
6.51 km
Sacred Heart Catholic High School
Secondary: Catholic
7.38 km
Sir William Mulock Secondary School
Secondary: Public
10.50 km
Huron Heights Secondary School
Secondary: Public
6.65 km
Newmarket High School
Secondary: Public
8.61 km


