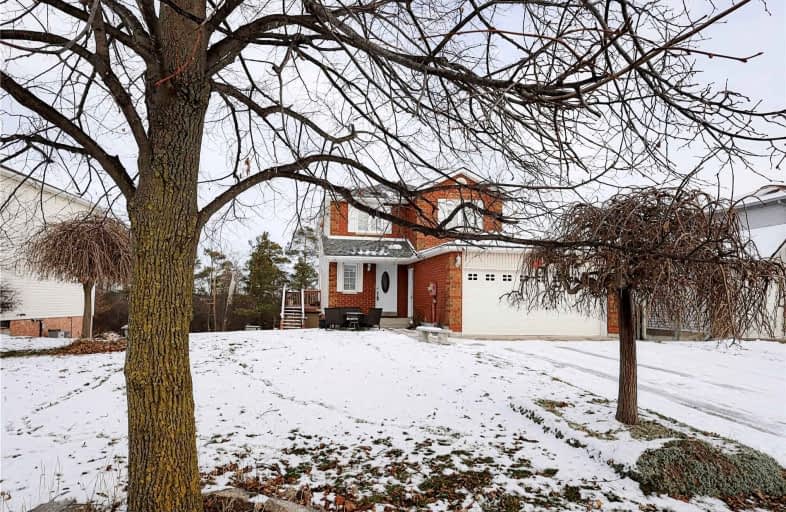
Video Tour

East Garafraxa Central Public School
Elementary: Public
10.31 km
Victoria Terrace Public School
Elementary: Public
20.58 km
Grand Valley & District Public School
Elementary: Public
1.43 km
Laurelwoods Elementary School
Elementary: Public
9.92 km
Spencer Avenue Elementary School
Elementary: Public
15.09 km
John Black Public School
Elementary: Public
19.94 km
Dufferin Centre for Continuing Education
Secondary: Public
17.07 km
Erin District High School
Secondary: Public
23.49 km
Centre Dufferin District High School
Secondary: Public
22.96 km
Westside Secondary School
Secondary: Public
15.52 km
Centre Wellington District High School
Secondary: Public
21.26 km
Orangeville District Secondary School
Secondary: Public
17.54 km


