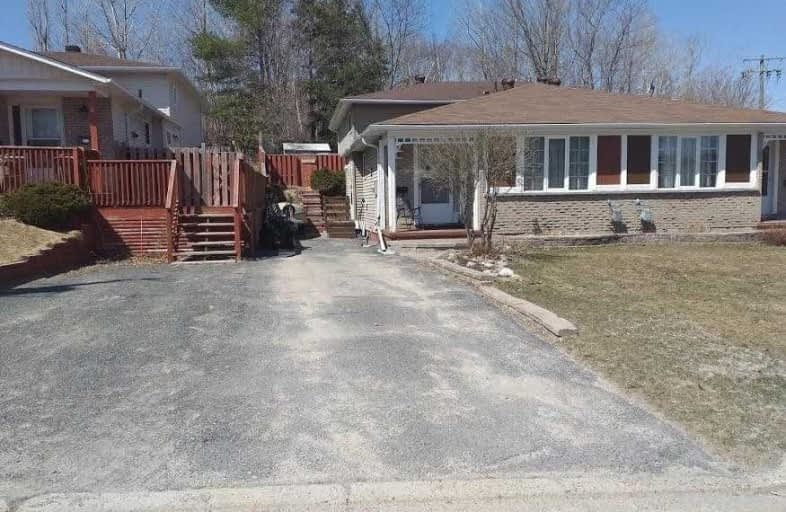
École publique Villa Française des Jeunes
Elementary: Public
3.22 km
École séparée Georges-Vanier
Elementary: Catholic
3.30 km
Our Lady of Fatima Catholic School
Elementary: Catholic
3.31 km
Esten Park Public School
Elementary: Public
0.12 km
Our Lady of Lourdes French Immersion Catholic School
Elementary: Catholic
2.25 km
Central Avenue Public School
Elementary: Public
3.63 km
École secondaire Villa Française des Jeunes
Secondary: Public
3.23 km
North Shore Adolescent Education School
Secondary: Public
2.92 km
École secondaire catholique Jeunesse-Nord
Secondary: Catholic
33.57 km
W C Eaket Secondary School
Secondary: Public
32.22 km
Elliot Lake Secondary School
Secondary: Public
3.16 km
Manitoulin Secondary School
Secondary: Public
69.55 km


