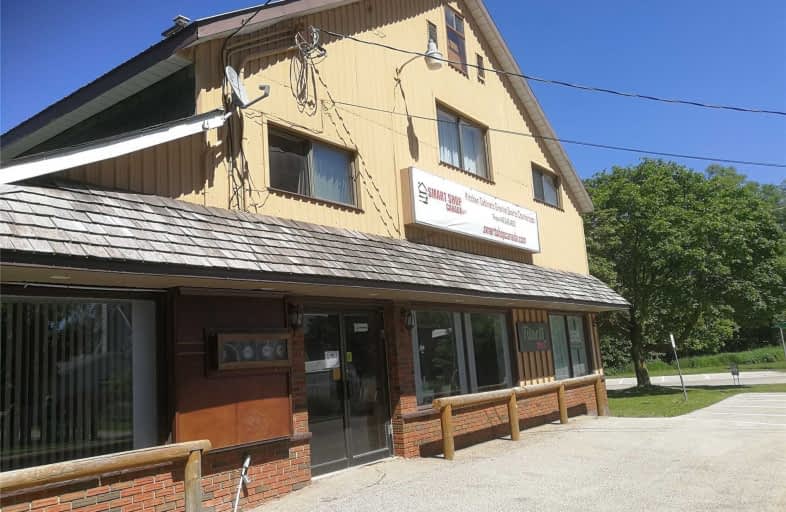
Alton Public School
Elementary: Public
9.64 km
Ross R MacKay Public School
Elementary: Public
0.82 km
East Garafraxa Central Public School
Elementary: Public
7.40 km
St John Brebeuf Catholic School
Elementary: Catholic
0.42 km
Erin Public School
Elementary: Public
6.38 km
Brisbane Public School
Elementary: Public
7.49 km
Dufferin Centre for Continuing Education
Secondary: Public
14.79 km
Acton District High School
Secondary: Public
18.76 km
Erin District High School
Secondary: Public
6.23 km
Westside Secondary School
Secondary: Public
12.82 km
Centre Wellington District High School
Secondary: Public
19.79 km
Orangeville District Secondary School
Secondary: Public
15.02 km


