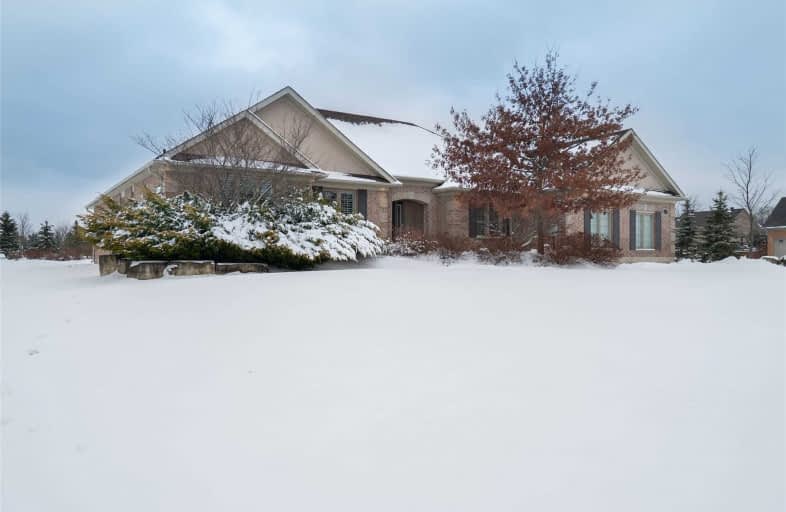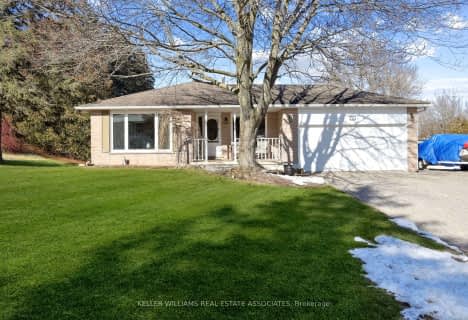
Alton Public School
Elementary: Public
11.12 km
Ross R MacKay Public School
Elementary: Public
7.47 km
Belfountain Public School
Elementary: Public
4.36 km
St John Brebeuf Catholic School
Elementary: Catholic
8.20 km
Erin Public School
Elementary: Public
2.24 km
Brisbane Public School
Elementary: Public
2.07 km
Gary Allan High School - Halton Hills
Secondary: Public
16.11 km
Acton District High School
Secondary: Public
12.86 km
Erin District High School
Secondary: Public
2.63 km
Westside Secondary School
Secondary: Public
17.45 km
Orangeville District Secondary School
Secondary: Public
18.83 km
Georgetown District High School
Secondary: Public
15.92 km









