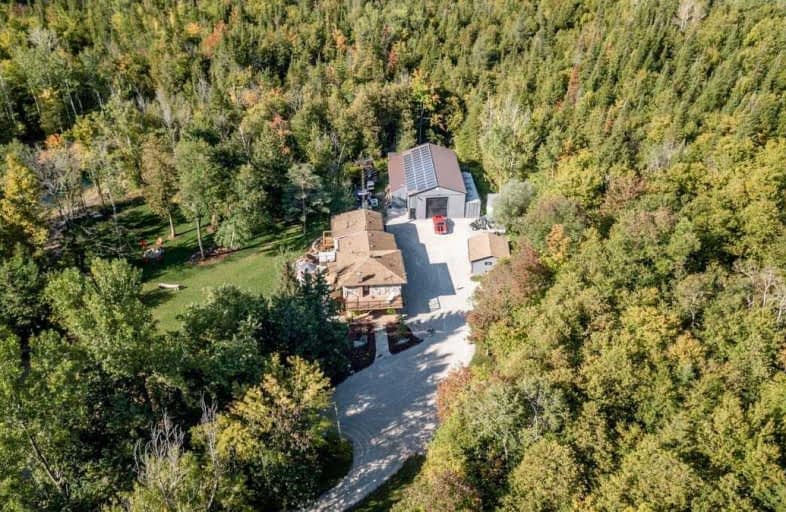
Alton Public School
Elementary: Public
10.17 km
Ross R MacKay Public School
Elementary: Public
0.90 km
East Garafraxa Central Public School
Elementary: Public
7.38 km
St John Brebeuf Catholic School
Elementary: Catholic
0.95 km
Erin Public School
Elementary: Public
6.61 km
Brisbane Public School
Elementary: Public
7.51 km
Dufferin Centre for Continuing Education
Secondary: Public
15.25 km
Acton District High School
Secondary: Public
18.58 km
Erin District High School
Secondary: Public
6.49 km
Westside Secondary School
Secondary: Public
13.26 km
Centre Wellington District High School
Secondary: Public
19.29 km
Orangeville District Secondary School
Secondary: Public
15.48 km




