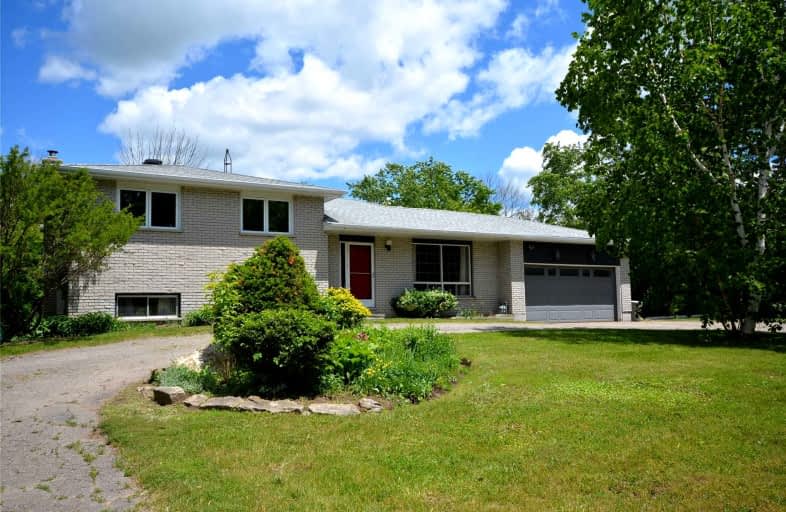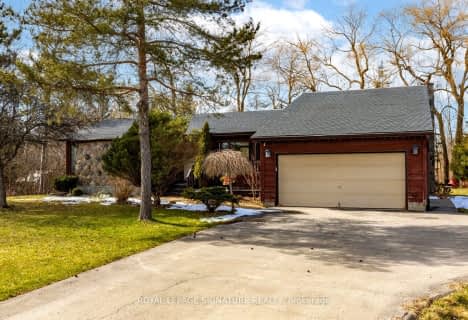
Alton Public School
Elementary: Public
9.70 km
Ross R MacKay Public School
Elementary: Public
5.11 km
Belfountain Public School
Elementary: Public
5.11 km
St John Brebeuf Catholic School
Elementary: Catholic
5.79 km
Erin Public School
Elementary: Public
0.89 km
Brisbane Public School
Elementary: Public
2.63 km
Dufferin Centre for Continuing Education
Secondary: Public
17.04 km
Acton District High School
Secondary: Public
14.62 km
Erin District High School
Secondary: Public
1.15 km
Westside Secondary School
Secondary: Public
15.53 km
Orangeville District Secondary School
Secondary: Public
17.11 km
Georgetown District High School
Secondary: Public
18.30 km







