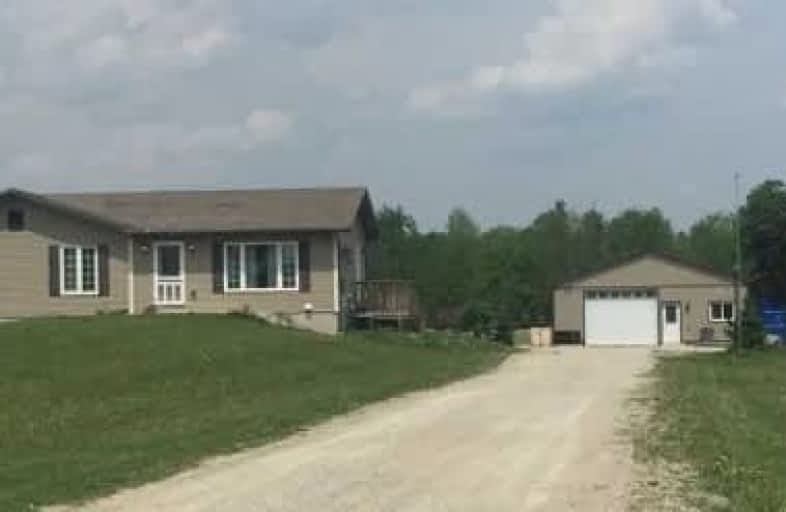
Sacred Heart Catholic School
Elementary: Catholic
12.77 km
Ross R MacKay Public School
Elementary: Public
6.96 km
Eramosa Public School
Elementary: Public
6.91 km
East Garafraxa Central Public School
Elementary: Public
10.88 km
St John Brebeuf Catholic School
Elementary: Catholic
7.63 km
Brisbane Public School
Elementary: Public
9.34 km
Acton District High School
Secondary: Public
16.21 km
Erin District High School
Secondary: Public
10.81 km
St James Catholic School
Secondary: Catholic
19.91 km
Westside Secondary School
Secondary: Public
19.65 km
Centre Wellington District High School
Secondary: Public
13.97 km
John F Ross Collegiate and Vocational Institute
Secondary: Public
19.89 km


