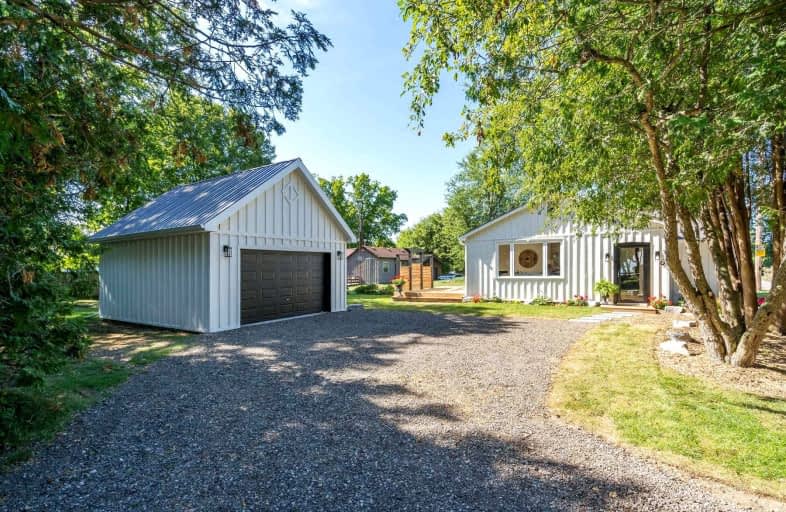
Alton Public School
Elementary: Public
9.15 km
Ross R MacKay Public School
Elementary: Public
5.29 km
Belfountain Public School
Elementary: Public
4.62 km
St John Brebeuf Catholic School
Elementary: Catholic
5.87 km
Erin Public School
Elementary: Public
0.43 km
Brisbane Public School
Elementary: Public
3.14 km
Dufferin Centre for Continuing Education
Secondary: Public
16.57 km
Acton District High School
Secondary: Public
15.05 km
Erin District High School
Secondary: Public
0.53 km
Westside Secondary School
Secondary: Public
15.11 km
Orangeville District Secondary School
Secondary: Public
16.63 km
Georgetown District High School
Secondary: Public
18.46 km


