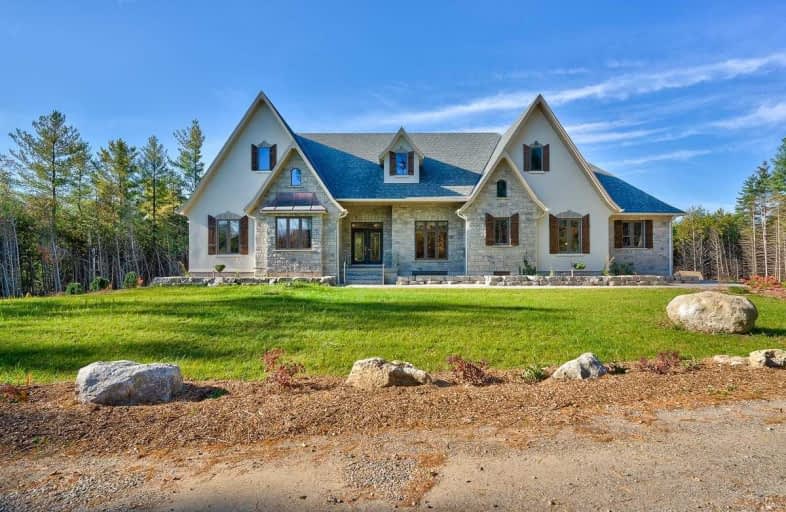
3D Walkthrough

Ross R MacKay Public School
Elementary: Public
7.01 km
Eramosa Public School
Elementary: Public
10.96 km
East Garafraxa Central Public School
Elementary: Public
5.56 km
St John Brebeuf Catholic School
Elementary: Catholic
6.86 km
Spencer Avenue Elementary School
Elementary: Public
15.05 km
John Black Public School
Elementary: Public
13.31 km
Dufferin Centre for Continuing Education
Secondary: Public
18.21 km
Erin District High School
Secondary: Public
12.54 km
Westside Secondary School
Secondary: Public
16.02 km
Centre Wellington District High School
Secondary: Public
13.83 km
Orangeville District Secondary School
Secondary: Public
18.56 km
John F Ross Collegiate and Vocational Institute
Secondary: Public
24.50 km
$
$1,669,000
- 2 bath
- 4 bed
- 2000 sqft
111104 11th Line, East Garafraxa, Ontario • L9W 7A4 • Rural East Garafraxa




