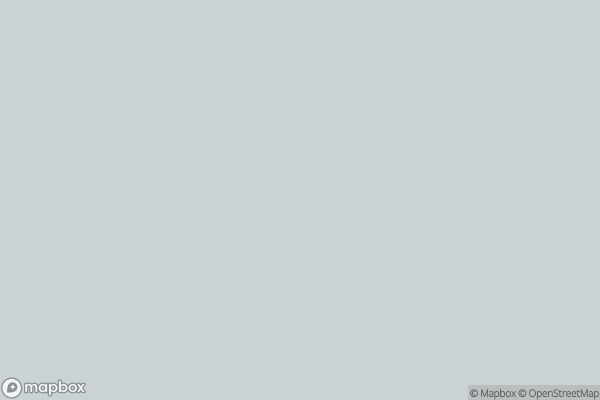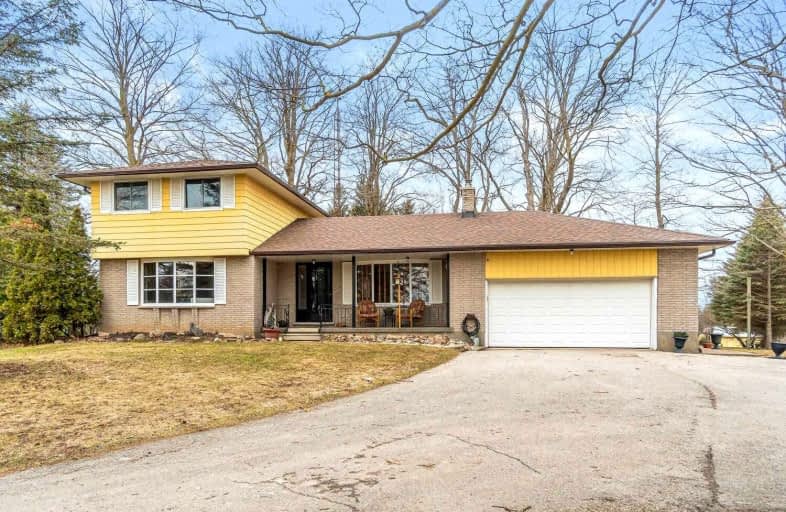
Sacred Heart Catholic School
Elementary: Catholic
8.07 km
Ross R MacKay Public School
Elementary: Public
10.02 km
St John Brebeuf Catholic School
Elementary: Catholic
11.03 km
Ecole Harris Mill Public School
Elementary: Public
10.12 km
Rockwood Centennial Public School
Elementary: Public
9.09 km
Brisbane Public School
Elementary: Public
7.61 km
Day School -Wellington Centre For ContEd
Secondary: Public
21.05 km
St John Bosco Catholic School
Secondary: Catholic
19.32 km
Acton District High School
Secondary: Public
10.16 km
Erin District High School
Secondary: Public
10.72 km
St James Catholic School
Secondary: Catholic
17.04 km
John F Ross Collegiate and Vocational Institute
Secondary: Public
17.34 km


