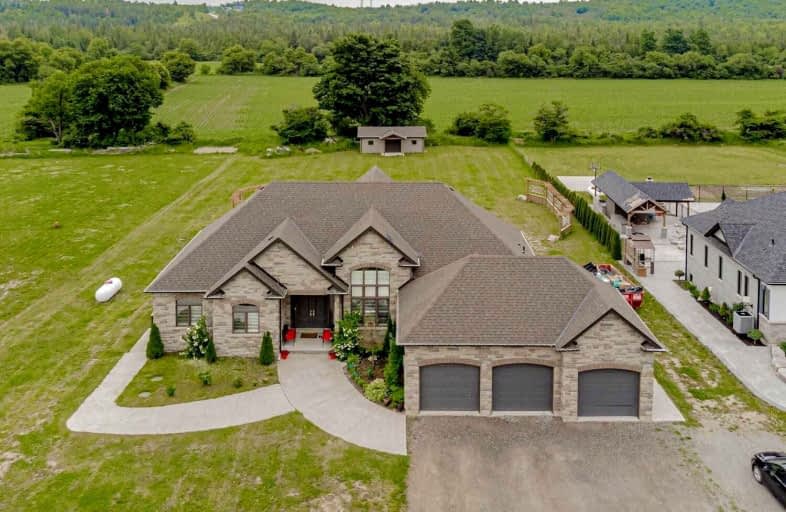
Monsignor Morrison Separate School
Elementary: Catholic
2.29 km
June Rose Callwood Public School
Elementary: Public
2.83 km
Lockes Public School
Elementary: Public
2.47 km
John Wise Public School
Elementary: Public
4.80 km
Southwold Public School
Elementary: Public
4.12 km
Pierre Elliott Trudeau French Immersion Public School
Elementary: Public
4.18 km
Arthur Voaden Secondary School
Secondary: Public
2.72 km
Central Elgin Collegiate Institute
Secondary: Public
4.37 km
St Joseph's High School
Secondary: Catholic
6.09 km
Regina Mundi College
Secondary: Catholic
10.63 km
Parkside Collegiate Institute
Secondary: Public
5.01 km
Sir Wilfrid Laurier Secondary School
Secondary: Public
16.41 km


