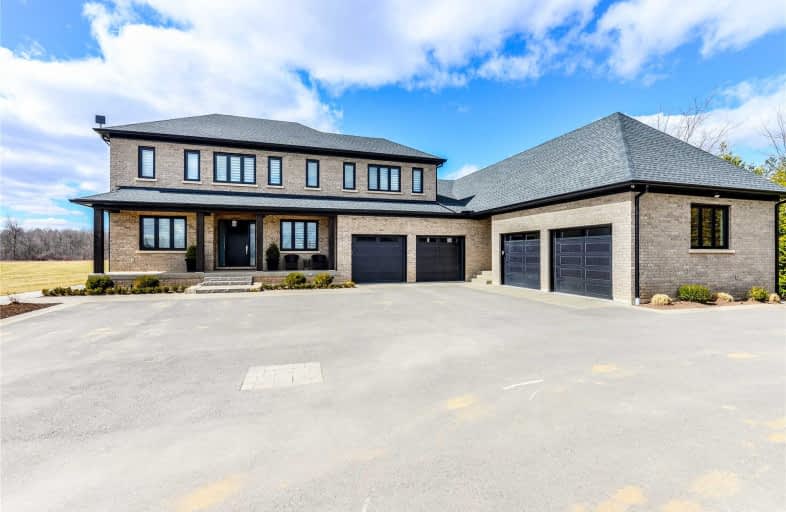
Alton Public School
Elementary: Public
12.07 km
Ross R MacKay Public School
Elementary: Public
7.13 km
Belfountain Public School
Elementary: Public
5.76 km
St John Brebeuf Catholic School
Elementary: Catholic
7.98 km
Erin Public School
Elementary: Public
2.90 km
Brisbane Public School
Elementary: Public
0.74 km
Gary Allan High School - Halton Hills
Secondary: Public
16.09 km
Acton District High School
Secondary: Public
12.03 km
Erin District High School
Secondary: Public
3.32 km
Westside Secondary School
Secondary: Public
18.12 km
Orangeville District Secondary School
Secondary: Public
19.64 km
Georgetown District High School
Secondary: Public
15.88 km


