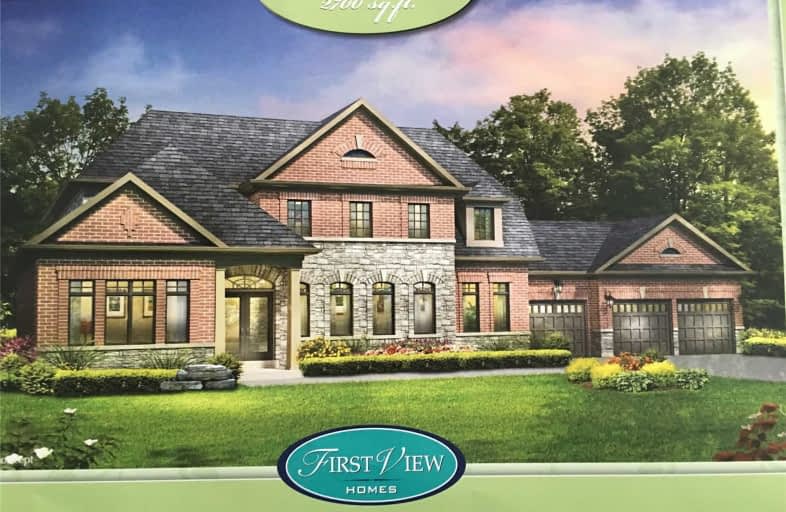
École élémentaire Roméo Dallaire
Elementary: Public
9.15 km
St Nicholas School
Elementary: Catholic
8.33 km
Baxter Central Public School
Elementary: Public
6.51 km
St Bernadette Elementary School
Elementary: Catholic
9.56 km
W C Little Elementary School
Elementary: Public
8.97 km
Cookstown Central Public School
Elementary: Public
7.04 km
École secondaire Roméo Dallaire
Secondary: Public
8.99 km
Simcoe Alternative Secondary School
Secondary: Public
15.54 km
St Joan of Arc High School
Secondary: Catholic
11.26 km
Bear Creek Secondary School
Secondary: Public
9.27 km
Banting Memorial District High School
Secondary: Public
13.57 km
Innisdale Secondary School
Secondary: Public
13.49 km
