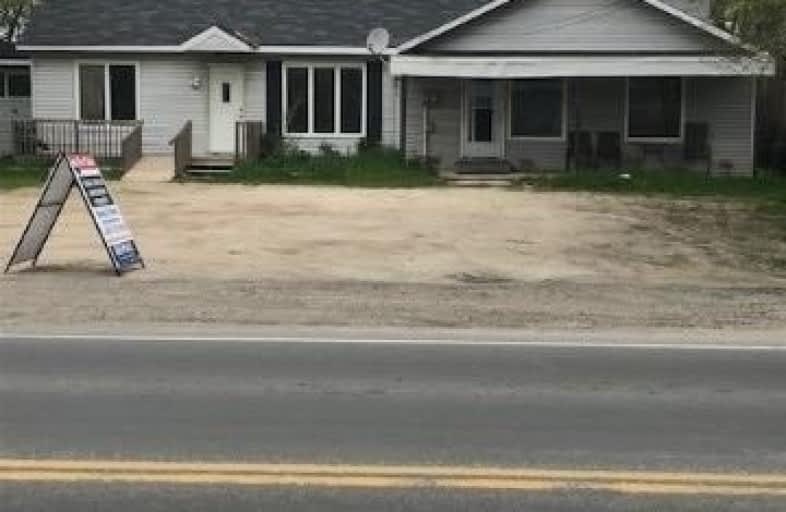
Académie La Pinède
Elementary: Public
4.91 km
ÉÉC Marguerite-Bourgeois-Borden
Elementary: Catholic
4.98 km
Pine River Elementary School
Elementary: Public
0.99 km
New Lowell Central Public School
Elementary: Public
6.85 km
Our Lady of Grace School
Elementary: Catholic
0.66 km
Angus Morrison Elementary School
Elementary: Public
1.40 km
Alliston Campus
Secondary: Public
19.86 km
École secondaire Roméo Dallaire
Secondary: Public
13.89 km
Nottawasaga Pines Secondary School
Secondary: Public
2.07 km
St Joan of Arc High School
Secondary: Catholic
12.65 km
Bear Creek Secondary School
Secondary: Public
12.45 km
Banting Memorial District High School
Secondary: Public
19.65 km


