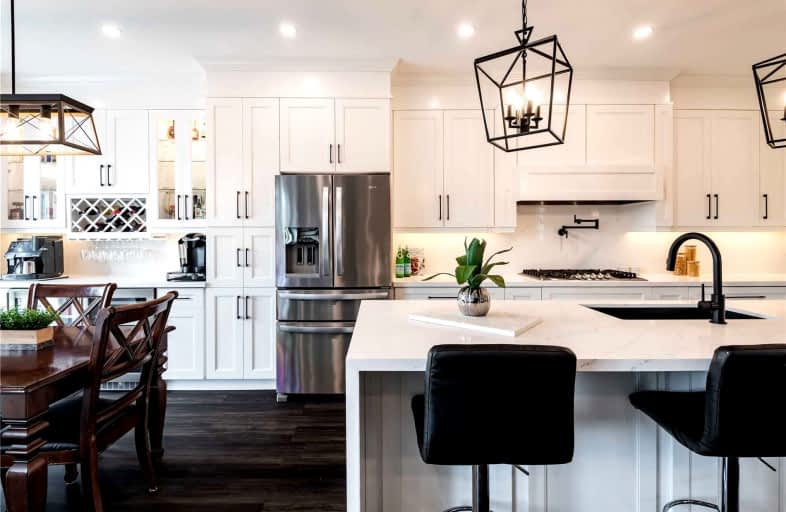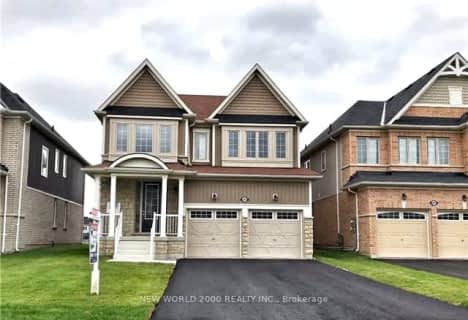
Video Tour

Académie La Pinède
Elementary: Public
4.29 km
ÉÉC Marguerite-Bourgeois-Borden
Elementary: Catholic
4.26 km
Pine River Elementary School
Elementary: Public
2.99 km
Baxter Central Public School
Elementary: Public
8.33 km
Our Lady of Grace School
Elementary: Catholic
2.56 km
Angus Morrison Elementary School
Elementary: Public
1.88 km
École secondaire Roméo Dallaire
Secondary: Public
11.12 km
ÉSC Nouvelle-Alliance
Secondary: Catholic
13.99 km
Nottawasaga Pines Secondary School
Secondary: Public
2.41 km
St Joan of Arc High School
Secondary: Catholic
10.28 km
Bear Creek Secondary School
Secondary: Public
9.77 km
Banting Memorial District High School
Secondary: Public
18.19 km
$
$1,199,800
- 3 bath
- 4 bed
- 3500 sqft
6511 21/22 Nottawasaga Sideroad, Clearview, Ontario • L0M 1S0 • Stayner













