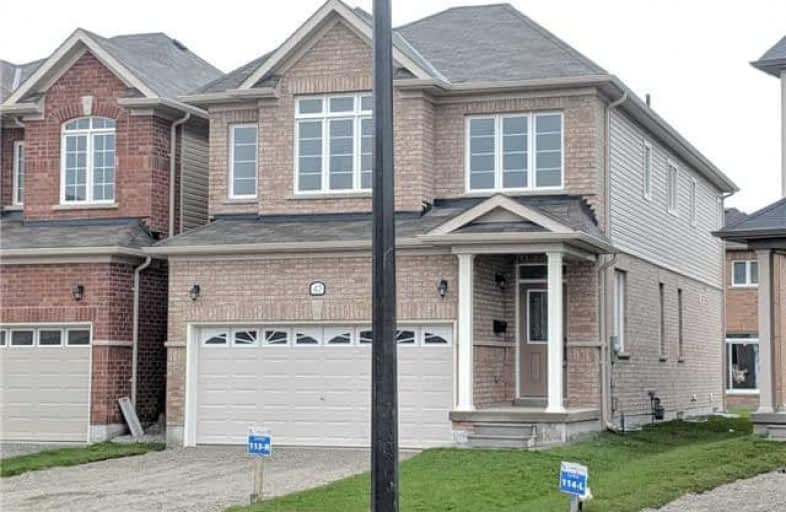
Académie La Pinède
Elementary: Public
3.82 km
ÉÉC Marguerite-Bourgeois-Borden
Elementary: Catholic
3.78 km
Pine River Elementary School
Elementary: Public
3.33 km
Baxter Central Public School
Elementary: Public
7.57 km
Our Lady of Grace School
Elementary: Catholic
3.02 km
Angus Morrison Elementary School
Elementary: Public
2.28 km
École secondaire Roméo Dallaire
Secondary: Public
11.00 km
ÉSC Nouvelle-Alliance
Secondary: Catholic
14.30 km
Nottawasaga Pines Secondary School
Secondary: Public
2.50 km
St Joan of Arc High School
Secondary: Catholic
10.37 km
Bear Creek Secondary School
Secondary: Public
9.71 km
Banting Memorial District High School
Secondary: Public
17.47 km


