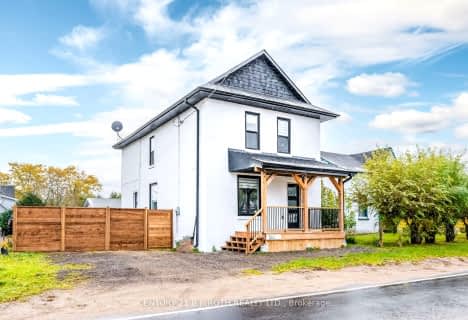
École élémentaire Roméo Dallaire
Elementary: Public
9.13 km
ÉÉC Marguerite-Bourgeois-Borden
Elementary: Catholic
8.21 km
St Nicholas School
Elementary: Catholic
8.06 km
Baxter Central Public School
Elementary: Public
4.19 km
St Bernadette Elementary School
Elementary: Catholic
9.31 km
W C Little Elementary School
Elementary: Public
8.57 km
Alliston Campus
Secondary: Public
13.99 km
École secondaire Roméo Dallaire
Secondary: Public
8.99 km
Nottawasaga Pines Secondary School
Secondary: Public
9.62 km
St Joan of Arc High School
Secondary: Catholic
10.56 km
Bear Creek Secondary School
Secondary: Public
8.73 km
Banting Memorial District High School
Secondary: Public
13.30 km

