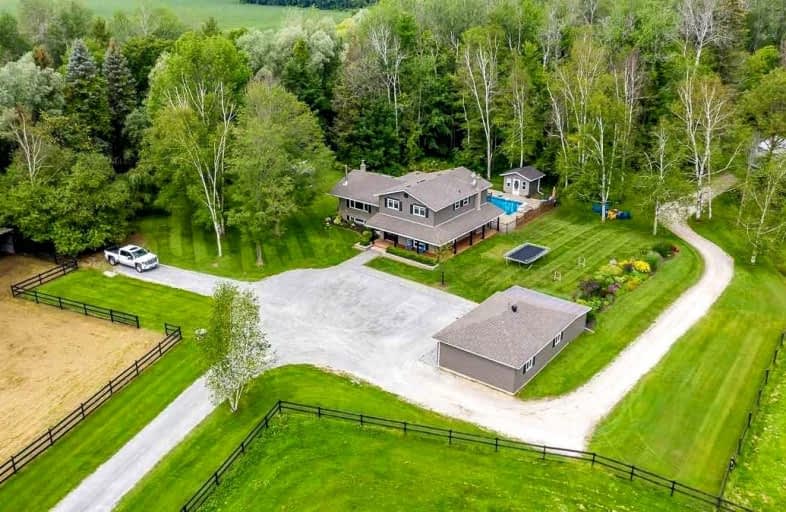
Shanty Bay Public School
Elementary: Public
4.65 km
Holy Cross Catholic School
Elementary: Catholic
5.98 km
Hyde Park Public School
Elementary: Public
4.65 km
Goodfellow Public School
Elementary: Public
5.42 km
Saint Gabriel the Archangel Catholic School
Elementary: Catholic
5.01 km
Alcona Glen Elementary School
Elementary: Public
7.26 km
St Joseph's Separate School
Secondary: Catholic
11.17 km
Barrie North Collegiate Institute
Secondary: Public
11.12 km
St Peter's Secondary School
Secondary: Catholic
7.29 km
Nantyr Shores Secondary School
Secondary: Public
7.90 km
Eastview Secondary School
Secondary: Public
9.18 km
Innisdale Secondary School
Secondary: Public
10.52 km
$
$2,288,888
- 7 bath
- 4 bed
- 3000 sqft
3934 Richview Road, Innisfil, Ontario • L9S 2L7 • Rural Innisfil



