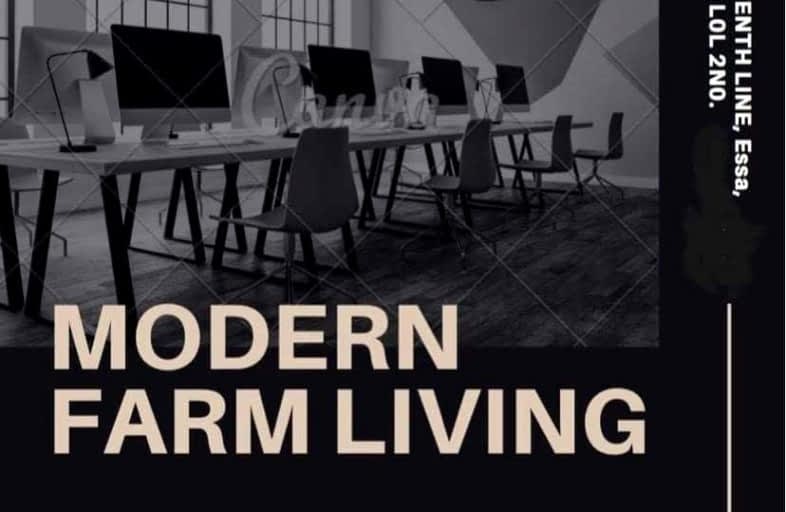
École élémentaire Roméo Dallaire
Elementary: Public
11.41 km
St Nicholas School
Elementary: Catholic
10.72 km
Baxter Central Public School
Elementary: Public
7.68 km
St Bernadette Elementary School
Elementary: Catholic
11.91 km
W C Little Elementary School
Elementary: Public
11.39 km
Cookstown Central Public School
Elementary: Public
4.48 km
Alliston Campus
Secondary: Public
13.28 km
École secondaire Roméo Dallaire
Secondary: Public
11.26 km
St Joan of Arc High School
Secondary: Catholic
13.73 km
Bear Creek Secondary School
Secondary: Public
11.72 km
Banting Memorial District High School
Secondary: Public
12.38 km
Innisdale Secondary School
Secondary: Public
15.59 km


