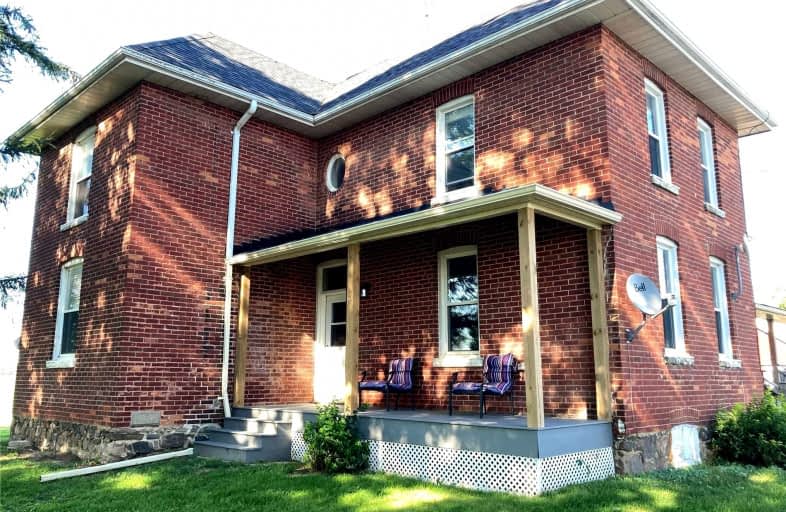
Boyne River Public School
Elementary: Public
5.29 km
Baxter Central Public School
Elementary: Public
4.61 km
Holy Family School
Elementary: Catholic
8.15 km
St Paul's Separate School
Elementary: Catholic
5.72 km
Ernest Cumberland Elementary School
Elementary: Public
8.35 km
Alliston Union Public School
Elementary: Public
6.12 km
Alliston Campus
Secondary: Public
6.96 km
École secondaire Roméo Dallaire
Secondary: Public
15.96 km
St Thomas Aquinas Catholic Secondary School
Secondary: Catholic
18.91 km
Nottawasaga Pines Secondary School
Secondary: Public
12.94 km
Bear Creek Secondary School
Secondary: Public
15.80 km
Banting Memorial District High School
Secondary: Public
6.23 km


