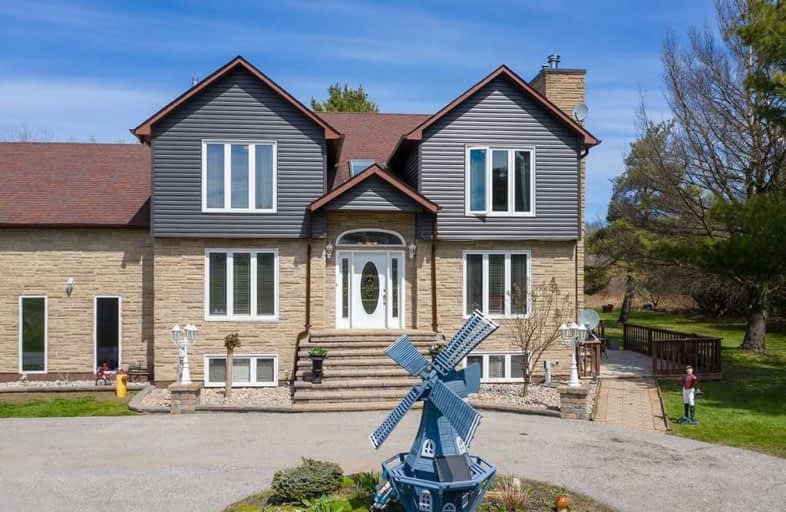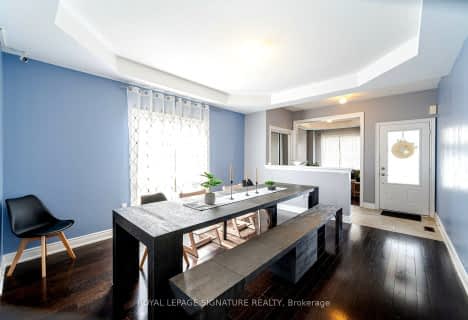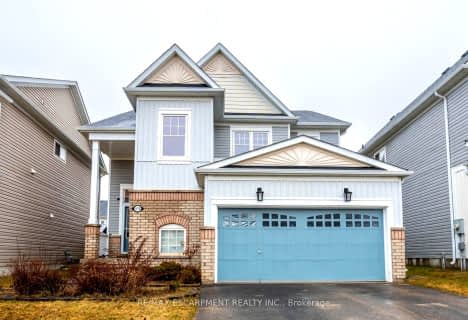
Laurelwoods Elementary School
Elementary: Public
14.79 km
Primrose Elementary School
Elementary: Public
2.92 km
Hyland Heights Elementary School
Elementary: Public
3.87 km
Mono-Amaranth Public School
Elementary: Public
15.10 km
Centennial Hylands Elementary School
Elementary: Public
2.93 km
Glenbrook Elementary School
Elementary: Public
3.44 km
Alliston Campus
Secondary: Public
24.74 km
Dufferin Centre for Continuing Education
Secondary: Public
17.62 km
Erin District High School
Secondary: Public
33.88 km
Centre Dufferin District High School
Secondary: Public
3.73 km
Westside Secondary School
Secondary: Public
19.11 km
Orangeville District Secondary School
Secondary: Public
17.60 km
$
$1,056,990
- 3 bath
- 4 bed
- 2000 sqft
265 Chippewa Avenue, Melancthon, Ontario • L9V 3Y2 • Rural Melancthon
$
$1,389,990
- 4 bath
- 4 bed
- 3000 sqft
285 Chippewa Avenue, Melancthon, Ontario • L9V 3Y2 • Rural Melancthon














