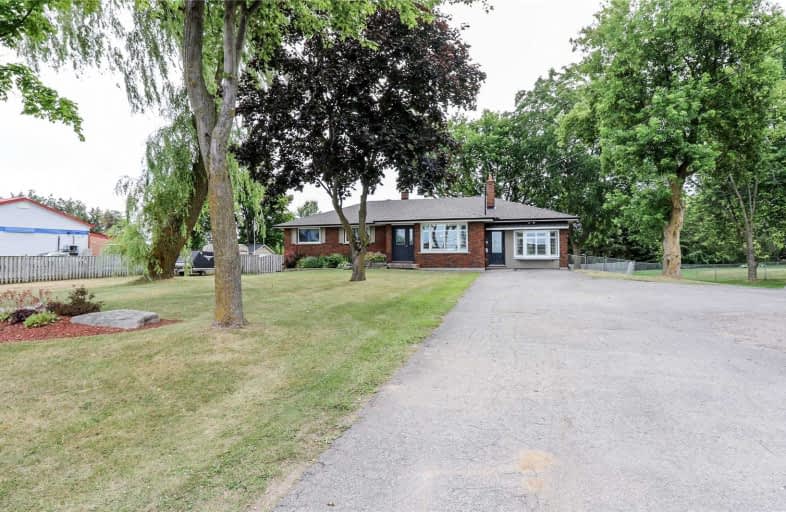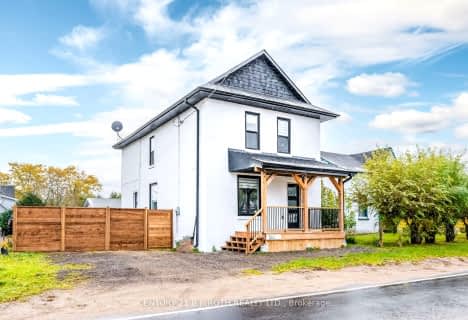
École élémentaire Roméo Dallaire
Elementary: Public
7.60 km
St Nicholas School
Elementary: Catholic
6.46 km
Baxter Central Public School
Elementary: Public
5.43 km
St Bernadette Elementary School
Elementary: Catholic
7.67 km
W C Little Elementary School
Elementary: Public
6.90 km
Holly Meadows Elementary School
Elementary: Public
8.66 km
École secondaire Roméo Dallaire
Secondary: Public
7.48 km
ÉSC Nouvelle-Alliance
Secondary: Catholic
13.95 km
Nottawasaga Pines Secondary School
Secondary: Public
8.68 km
St Joan of Arc High School
Secondary: Catholic
8.73 km
Bear Creek Secondary School
Secondary: Public
7.00 km
Innisdale Secondary School
Secondary: Public
12.00 km
$
$649,900
- 3 bath
- 3 bed
- 1500 sqft
5111 20th Sideroad, Barrie, Ontario • L0M 1T0 • Rural Barrie Southwest



