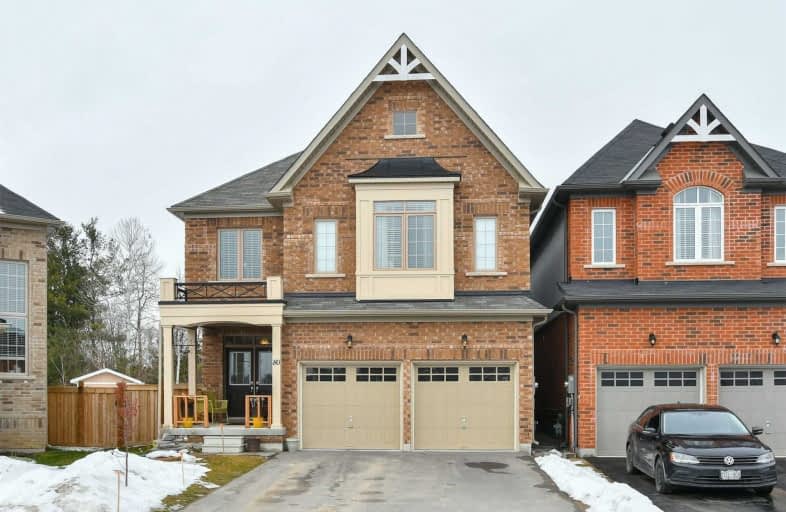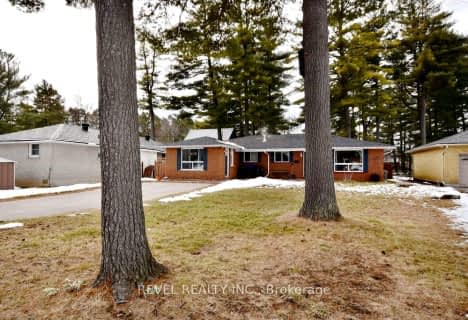
Académie La Pinède
Elementary: Public
4.20 km
ÉÉC Marguerite-Bourgeois-Borden
Elementary: Catholic
4.21 km
Pine River Elementary School
Elementary: Public
2.24 km
Baxter Central Public School
Elementary: Public
8.80 km
Our Lady of Grace School
Elementary: Catholic
1.78 km
Angus Morrison Elementary School
Elementary: Public
1.14 km
École secondaire Roméo Dallaire
Secondary: Public
11.82 km
ÉSC Nouvelle-Alliance
Secondary: Catholic
14.40 km
Nottawasaga Pines Secondary School
Secondary: Public
1.87 km
St Joan of Arc High School
Secondary: Catholic
10.87 km
Bear Creek Secondary School
Secondary: Public
10.45 km
Banting Memorial District High School
Secondary: Public
18.48 km



