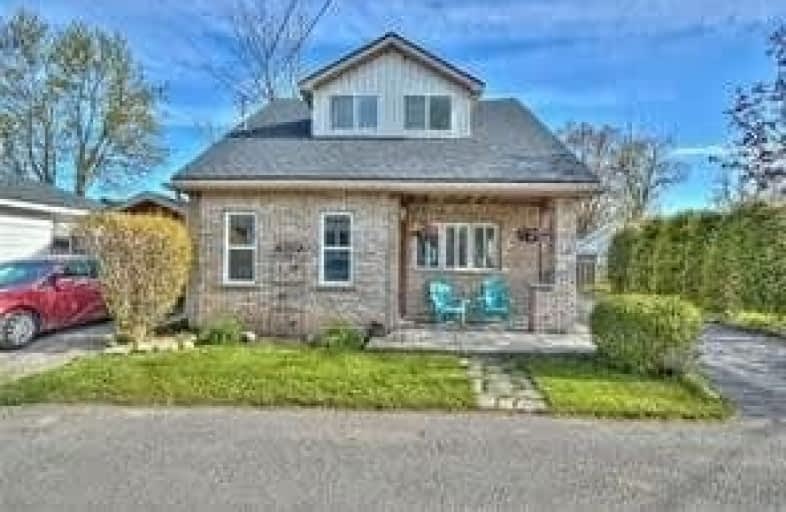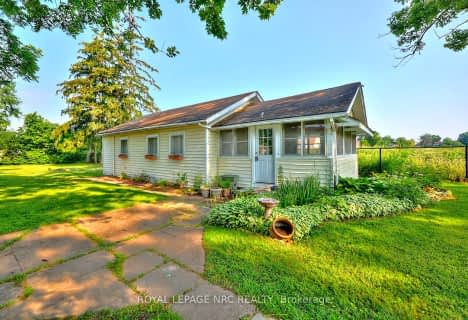
Video Tour

John Brant Public School
Elementary: Public
1.41 km
St Joseph Catholic Elementary School
Elementary: Catholic
10.76 km
St Philomena Catholic Elementary School
Elementary: Catholic
8.38 km
St George Catholic Elementary School
Elementary: Catholic
0.85 km
Stevensville Public School
Elementary: Public
8.53 km
Garrison Road Public School
Elementary: Public
9.44 km
Greater Fort Erie Secondary School
Secondary: Public
7.79 km
Fort Erie Secondary School
Secondary: Public
13.41 km
Eastdale Secondary School
Secondary: Public
18.88 km
Ridgeway-Crystal Beach High School
Secondary: Public
2.66 km
Port Colborne High School
Secondary: Public
16.30 km
Lakeshore Catholic High School
Secondary: Catholic
15.32 km






