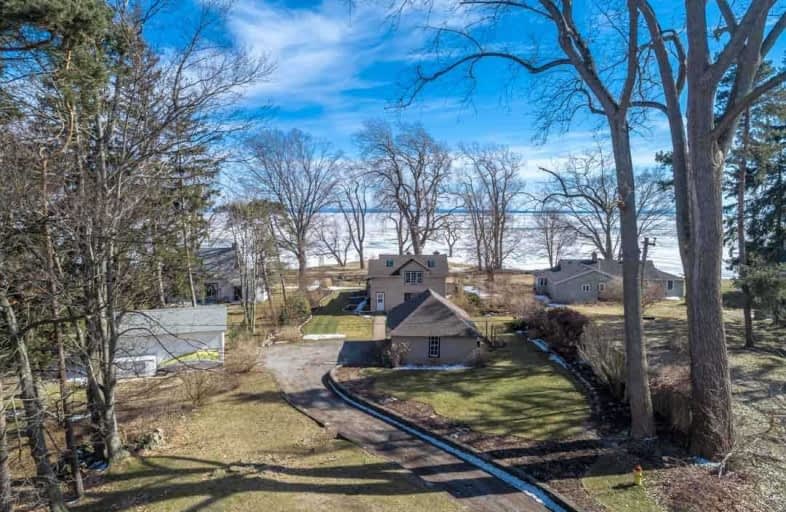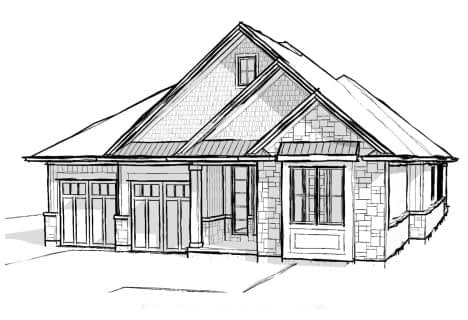
John Brant Public School
Elementary: Public
3.56 km
St Philomena Catholic Elementary School
Elementary: Catholic
4.42 km
St George Catholic Elementary School
Elementary: Catholic
3.87 km
Stevensville Public School
Elementary: Public
8.51 km
Peace Bridge Public School
Elementary: Public
8.31 km
Garrison Road Public School
Elementary: Public
5.61 km
Greater Fort Erie Secondary School
Secondary: Public
4.22 km
Fort Erie Secondary School
Secondary: Public
9.58 km
Ridgeway-Crystal Beach High School
Secondary: Public
3.98 km
Stamford Collegiate
Secondary: Public
25.31 km
Saint Michael Catholic High School
Secondary: Catholic
24.55 km
Lakeshore Catholic High School
Secondary: Catholic
19.34 km





