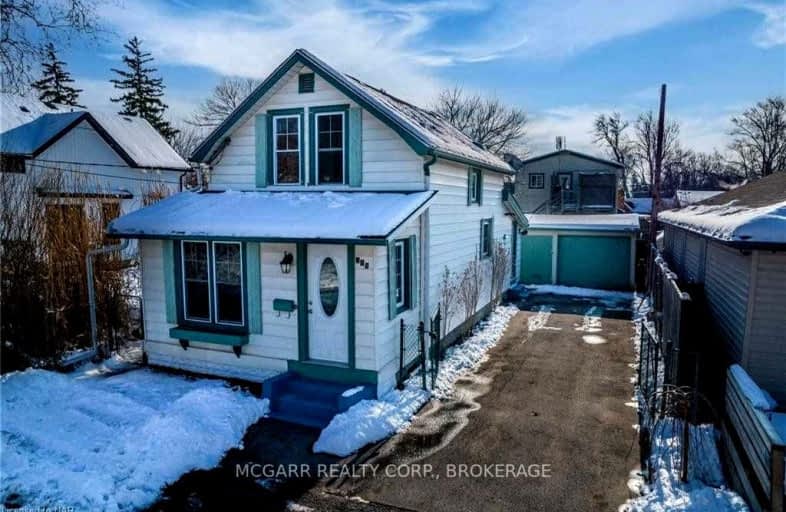
Video Tour
Somewhat Walkable
- Some errands can be accomplished on foot.
53
/100
Somewhat Bikeable
- Most errands require a car.
43
/100

John Brant Public School
Elementary: Public
1.45 km
St Joseph Catholic Elementary School
Elementary: Catholic
10.74 km
St Philomena Catholic Elementary School
Elementary: Catholic
8.49 km
St George Catholic Elementary School
Elementary: Catholic
0.87 km
Stevensville Public School
Elementary: Public
8.52 km
Garrison Road Public School
Elementary: Public
9.53 km
Greater Fort Erie Secondary School
Secondary: Public
7.88 km
Fort Erie Secondary School
Secondary: Public
13.51 km
Eastdale Secondary School
Secondary: Public
18.77 km
Ridgeway-Crystal Beach High School
Secondary: Public
2.67 km
Port Colborne High School
Secondary: Public
16.18 km
Lakeshore Catholic High School
Secondary: Catholic
15.19 km
-
Ferndale Park
865 Ferndale Ave, Fort Erie ON L2A 5E1 8.34km -
United Empire Loyalist Park
Stevensville ON L0S 1S0 8.64km -
Splash Pad
Fort Erie ON 9.33km
-
HODL Bitcoin ATM - Esso Ridgeway
275 Gorham Rd, Ridgeway ON L0S 1N0 1.59km -
Scotiabank
3697 Dominion Rd, Ridgeway ON L0S 1N0 2.06km -
HSBC ATM
2763 Stevensville Rd, Stevensville ON L0S 1S0 7.79km













