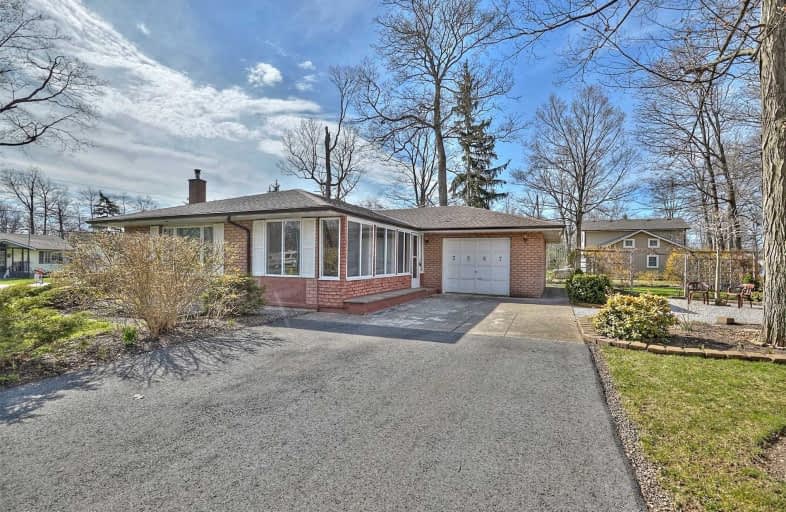
John Brant Public School
Elementary: Public
2.70 km
St Joseph Catholic Elementary School
Elementary: Catholic
7.19 km
St Philomena Catholic Elementary School
Elementary: Catholic
5.93 km
St George Catholic Elementary School
Elementary: Catholic
3.26 km
Stevensville Public School
Elementary: Public
4.89 km
Garrison Road Public School
Elementary: Public
6.61 km
Greater Fort Erie Secondary School
Secondary: Public
4.87 km
Fort Erie Secondary School
Secondary: Public
10.30 km
Eastdale Secondary School
Secondary: Public
18.06 km
Ridgeway-Crystal Beach High School
Secondary: Public
1.58 km
Stamford Collegiate
Secondary: Public
21.73 km
Saint Michael Catholic High School
Secondary: Catholic
20.76 km



