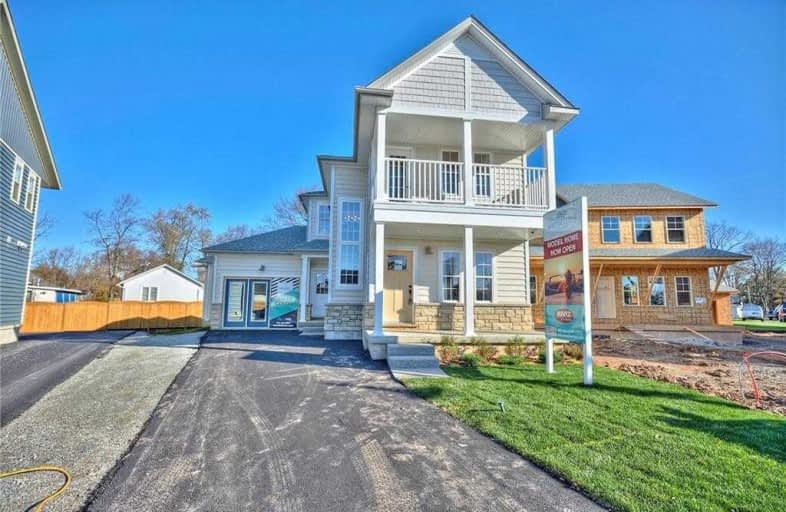
John Brant Public School
Elementary: Public
1.69 km
St Joseph Catholic Elementary School
Elementary: Catholic
11.19 km
St Philomena Catholic Elementary School
Elementary: Catholic
8.14 km
St George Catholic Elementary School
Elementary: Catholic
1.24 km
Stevensville Public School
Elementary: Public
8.94 km
Garrison Road Public School
Elementary: Public
9.24 km
Greater Fort Erie Secondary School
Secondary: Public
7.64 km
Fort Erie Secondary School
Secondary: Public
13.23 km
Eastdale Secondary School
Secondary: Public
19.53 km
Ridgeway-Crystal Beach High School
Secondary: Public
3.01 km
Port Colborne High School
Secondary: Public
16.83 km
Lakeshore Catholic High School
Secondary: Catholic
15.87 km








