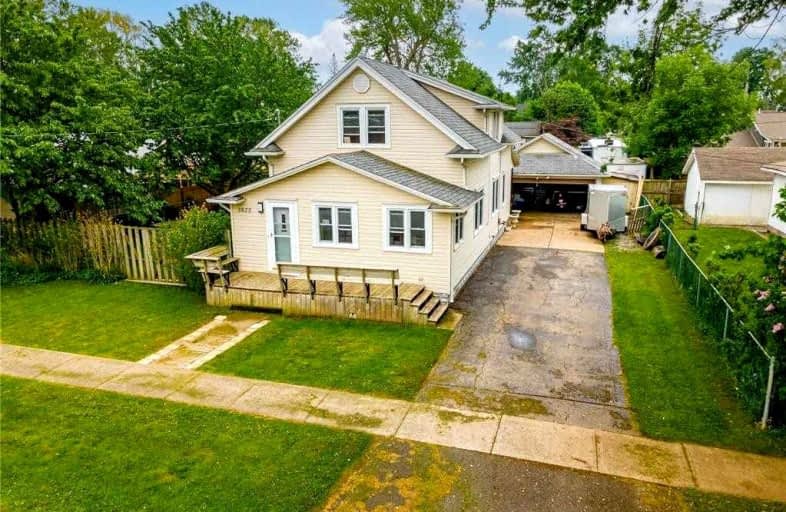
John Brant Public School
Elementary: Public
1.25 km
St Joseph Catholic Elementary School
Elementary: Catholic
10.69 km
St Philomena Catholic Elementary School
Elementary: Catholic
8.12 km
St George Catholic Elementary School
Elementary: Catholic
0.74 km
Stevensville Public School
Elementary: Public
8.45 km
Garrison Road Public School
Elementary: Public
9.18 km
Greater Fort Erie Secondary School
Secondary: Public
7.54 km
Fort Erie Secondary School
Secondary: Public
13.16 km
Eastdale Secondary School
Secondary: Public
19.03 km
Ridgeway-Crystal Beach High School
Secondary: Public
2.55 km
Port Colborne High School
Secondary: Public
16.55 km
Lakeshore Catholic High School
Secondary: Catholic
15.56 km











