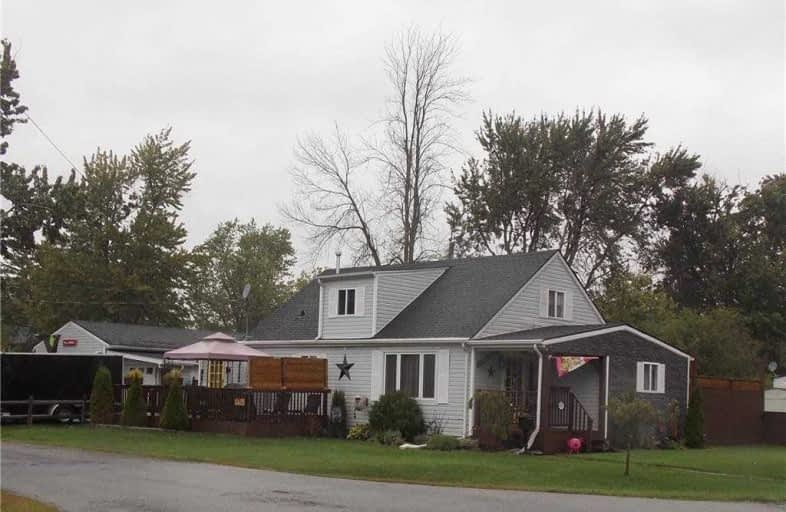
John Brant Public School
Elementary: Public
7.29 km
St Philomena Catholic Elementary School
Elementary: Catholic
0.77 km
St George Catholic Elementary School
Elementary: Catholic
7.73 km
Peace Bridge Public School
Elementary: Public
4.27 km
Garrison Road Public School
Elementary: Public
1.92 km
Our Lady of Victory Catholic Elementary School
Elementary: Catholic
5.05 km
Greater Fort Erie Secondary School
Secondary: Public
1.93 km
Fort Erie Secondary School
Secondary: Public
5.60 km
Ridgeway-Crystal Beach High School
Secondary: Public
7.15 km
Westlane Secondary School
Secondary: Public
25.97 km
Stamford Collegiate
Secondary: Public
24.97 km
Saint Michael Catholic High School
Secondary: Catholic
24.91 km


