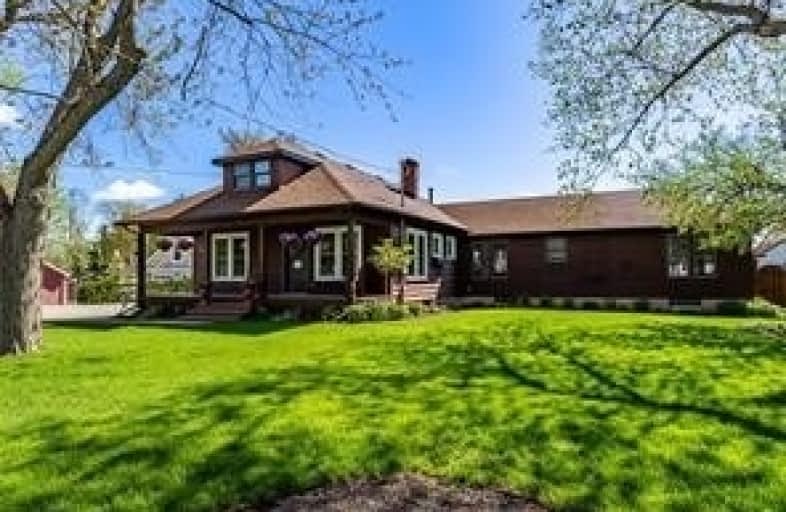
John Brant Public School
Elementary: Public
1.11 km
St Joseph Catholic Elementary School
Elementary: Catholic
10.05 km
St Philomena Catholic Elementary School
Elementary: Catholic
6.55 km
St George Catholic Elementary School
Elementary: Catholic
1.37 km
Stevensville Public School
Elementary: Public
7.75 km
Garrison Road Public School
Elementary: Public
7.60 km
Greater Fort Erie Secondary School
Secondary: Public
5.97 km
École secondaire Confédération
Secondary: Public
19.72 km
Fort Erie Secondary School
Secondary: Public
11.58 km
Eastdale Secondary School
Secondary: Public
19.62 km
Ridgeway-Crystal Beach High School
Secondary: Public
2.04 km
Lakeshore Catholic High School
Secondary: Catholic
16.84 km


