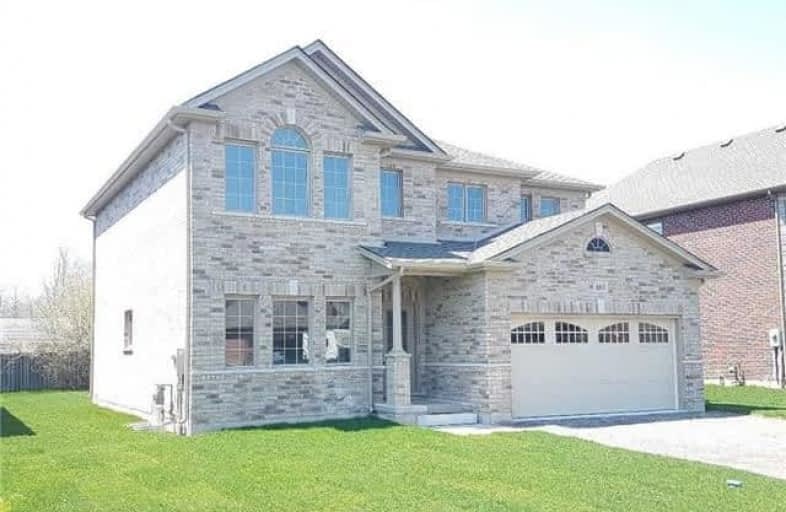
John Brant Public School
Elementary: Public
7.78 km
St Philomena Catholic Elementary School
Elementary: Catholic
0.52 km
St George Catholic Elementary School
Elementary: Catholic
8.24 km
Peace Bridge Public School
Elementary: Public
3.61 km
Garrison Road Public School
Elementary: Public
1.27 km
Our Lady of Victory Catholic Elementary School
Elementary: Catholic
4.38 km
Greater Fort Erie Secondary School
Secondary: Public
1.81 km
Fort Erie Secondary School
Secondary: Public
4.92 km
Ridgeway-Crystal Beach High School
Secondary: Public
7.54 km
Westlane Secondary School
Secondary: Public
25.68 km
Stamford Collegiate
Secondary: Public
24.62 km
Saint Michael Catholic High School
Secondary: Catholic
24.67 km


