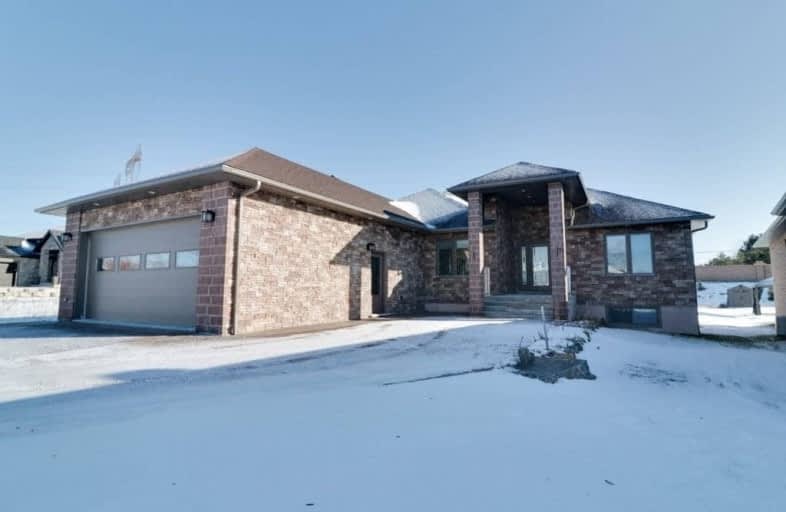
École séparée Saint-Dominique
Elementary: Catholic
2.60 km
St. Charles College Elementary
Elementary: Catholic
3.49 km
École séparée Saint-Augustin
Elementary: Catholic
1.60 km
Cyril Varney Public School
Elementary: Public
2.30 km
École publique Jean-Éthier-Blais
Elementary: Public
2.66 km
Holy Trinity School
Elementary: Catholic
3.65 km
Carrefour Options +
Secondary: Catholic
5.02 km
Barrydowne College Senior
Secondary: Public
3.55 km
École secondaire du Sacré-Coeur
Secondary: Catholic
8.32 km
École secondaire Macdonald-Cartier
Secondary: Public
7.14 km
Lasalle Secondary School
Secondary: Public
3.63 km
St Charles College
Secondary: Catholic
3.49 km


