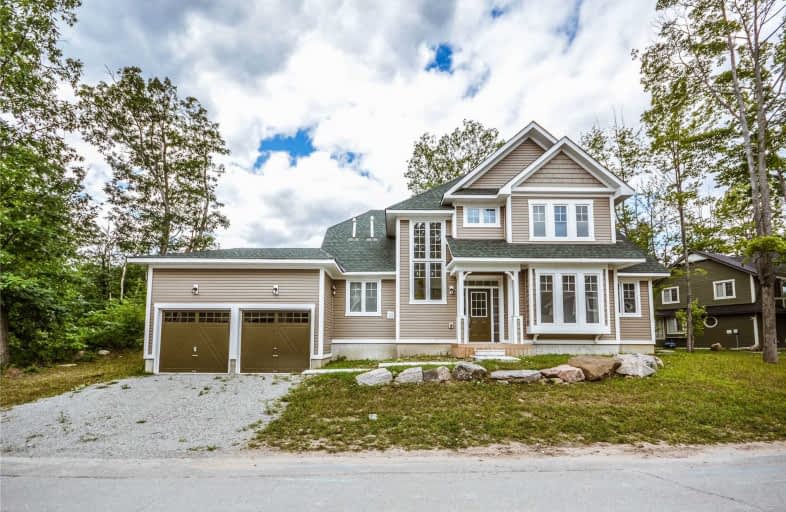
3D Walkthrough

Honey Harbour Public School
Elementary: Public
9.87 km
Sacred Heart School
Elementary: Catholic
10.80 km
St Antoine Daniel Catholic School
Elementary: Catholic
5.52 km
Coldwater Public School
Elementary: Public
12.80 km
Huron Park Public School
Elementary: Public
11.55 km
Tay Shores Public School
Elementary: Public
5.21 km
Georgian Bay District Secondary School
Secondary: Public
13.37 km
North Simcoe Campus
Secondary: Public
11.81 km
École secondaire Le Caron
Secondary: Public
15.51 km
Elmvale District High School
Secondary: Public
25.66 km
Patrick Fogarty Secondary School
Secondary: Catholic
31.37 km
St Theresa's Separate School
Secondary: Catholic
11.39 km



