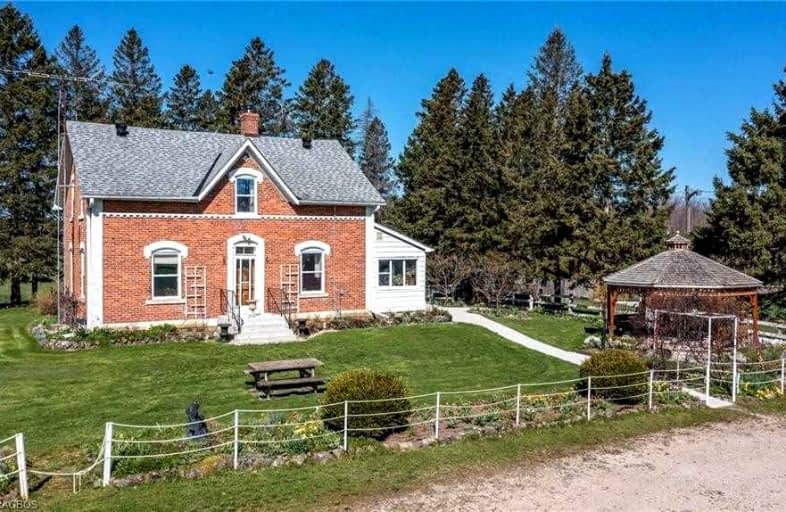
Sullivan Community School
Elementary: Public
10.59 km
Dufferin Elementary School
Elementary: Public
9.43 km
Bayview Public School
Elementary: Public
9.43 km
Keppel-Sarawak Elementary School
Elementary: Public
11.23 km
St Basil's Separate School
Elementary: Catholic
8.48 km
Hillcrest Elementary School
Elementary: Public
8.78 km
École secondaire catholique École secondaire Saint-Dominique-Savio
Secondary: Catholic
10.17 km
Peninsula Shores District School
Secondary: Public
29.24 km
Saugeen District Secondary School
Secondary: Public
30.34 km
John Diefenbaker Senior School
Secondary: Public
38.82 km
St Mary's High School
Secondary: Catholic
10.56 km
Owen Sound District Secondary School
Secondary: Public
8.74 km


