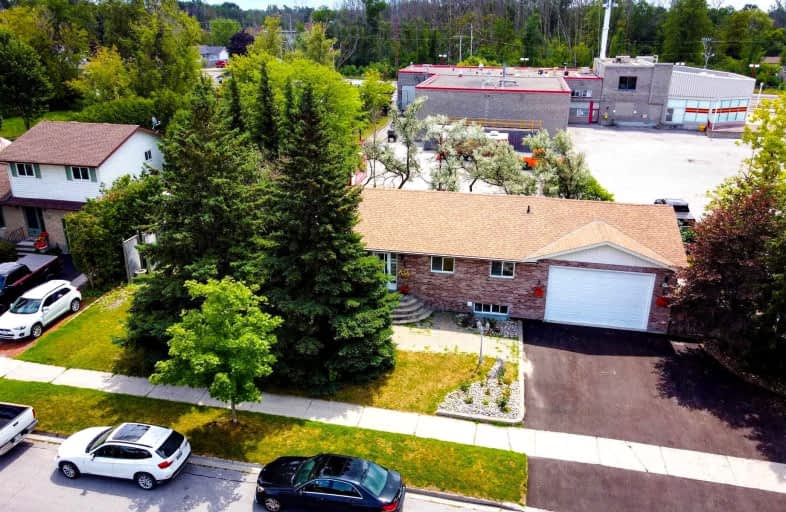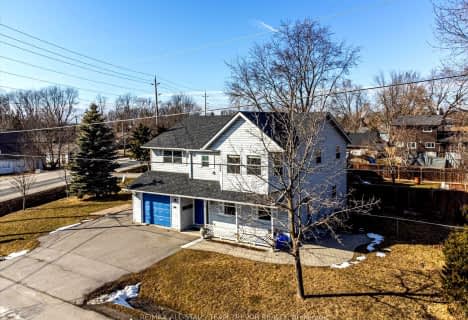
Jersey Public School
Elementary: PublicKeswick Public School
Elementary: PublicLakeside Public School
Elementary: PublicW J Watson Public School
Elementary: PublicR L Graham Public School
Elementary: PublicFairwood Public School
Elementary: PublicBradford Campus
Secondary: PublicOur Lady of the Lake Catholic College High School
Secondary: CatholicSutton District High School
Secondary: PublicDr John M Denison Secondary School
Secondary: PublicKeswick High School
Secondary: PublicNantyr Shores Secondary School
Secondary: Public- 4 bath
- 4 bed
- 2000 sqft
74 Kerfoot Crescent, Georgina, Ontario • L4P 4H2 • Historic Lakeshore Communities
- 5 bath
- 5 bed
- 3500 sqft
390 Danny Wheeler Boulevard, Georgina, Ontario • L4P 0J8 • Keswick North
- 4 bath
- 3 bed
- 1500 sqft
4 Ferncroft Drive, Georgina, Ontario • L4P 4B9 • Historic Lakeshore Communities
- 3 bath
- 4 bed
- 2500 sqft
281 Danny Wheeler Boulevard, Georgina, Ontario • L4P 1J5 • Keswick North














