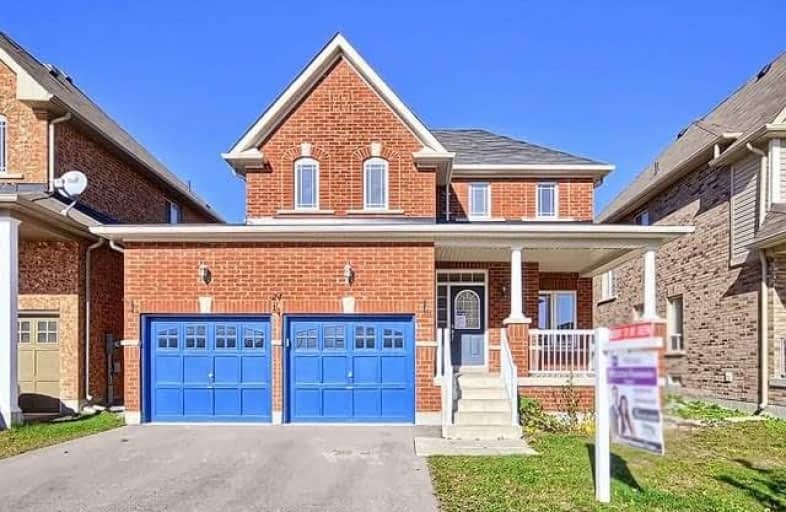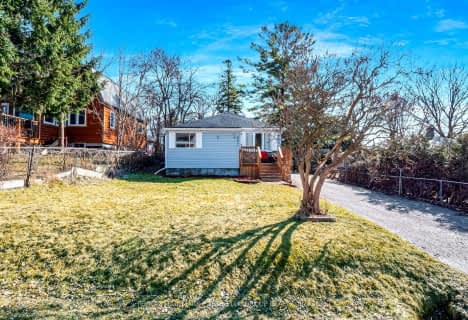
Our Lady of the Lake Catholic Elementary School
Elementary: Catholic
1.04 km
Prince of Peace Catholic Elementary School
Elementary: Catholic
0.99 km
Jersey Public School
Elementary: Public
1.20 km
R L Graham Public School
Elementary: Public
2.22 km
Fairwood Public School
Elementary: Public
2.24 km
Lake Simcoe Public School
Elementary: Public
0.78 km
Bradford Campus
Secondary: Public
12.51 km
Our Lady of the Lake Catholic College High School
Secondary: Catholic
1.05 km
Sutton District High School
Secondary: Public
13.50 km
Dr John M Denison Secondary School
Secondary: Public
15.05 km
Keswick High School
Secondary: Public
2.12 km
Nantyr Shores Secondary School
Secondary: Public
13.50 km



