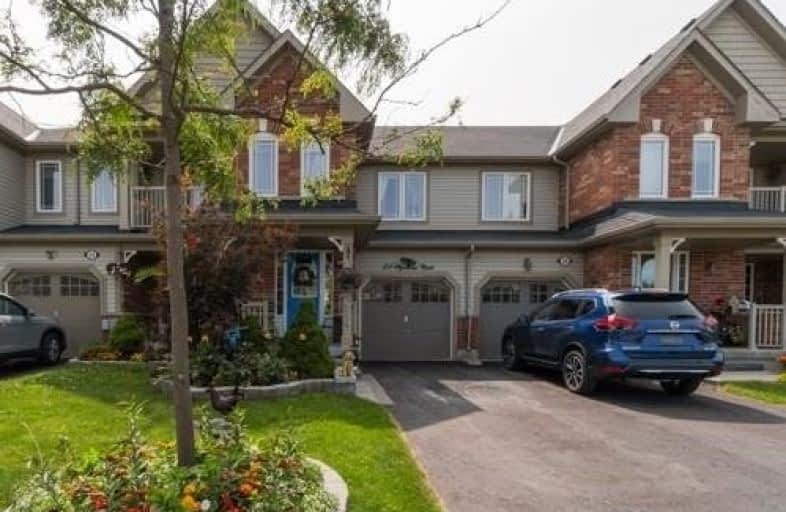
St Bernadette's Catholic Elementary School
Elementary: Catholic
0.89 km
Deer Park Public School
Elementary: Public
8.62 km
Black River Public School
Elementary: Public
0.85 km
Sutton Public School
Elementary: Public
0.69 km
W J Watson Public School
Elementary: Public
9.75 km
Fairwood Public School
Elementary: Public
10.77 km
Our Lady of the Lake Catholic College High School
Secondary: Catholic
12.06 km
Sutton District High School
Secondary: Public
1.08 km
Sacred Heart Catholic High School
Secondary: Catholic
27.80 km
Keswick High School
Secondary: Public
11.09 km
Nantyr Shores Secondary School
Secondary: Public
14.26 km
Huron Heights Secondary School
Secondary: Public
27.18 km


