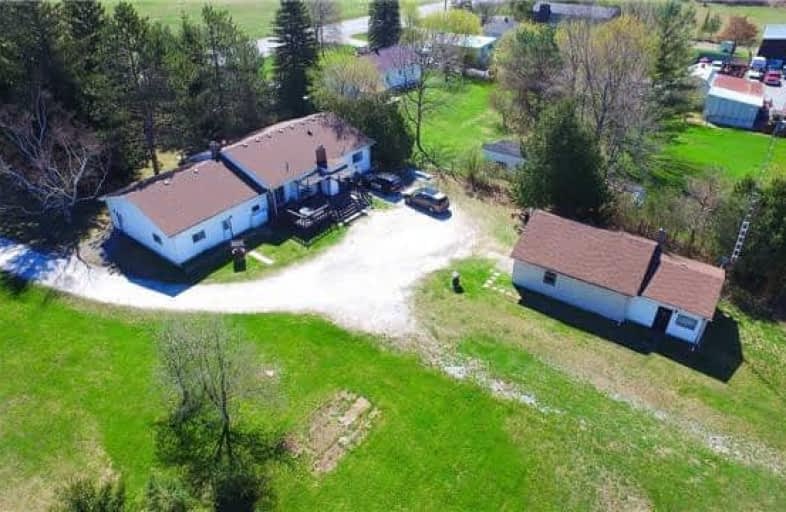
St Bernadette's Catholic Elementary School
Elementary: Catholic
6.32 km
Black River Public School
Elementary: Public
6.23 km
Sutton Public School
Elementary: Public
5.55 km
Robert Munsch Public School
Elementary: Public
13.16 km
W J Watson Public School
Elementary: Public
9.67 km
Fairwood Public School
Elementary: Public
9.33 km
Our Lady of the Lake Catholic College High School
Secondary: Catholic
10.54 km
Sutton District High School
Secondary: Public
5.44 km
Sacred Heart Catholic High School
Secondary: Catholic
23.38 km
Keswick High School
Secondary: Public
9.94 km
Nantyr Shores Secondary School
Secondary: Public
17.84 km
Huron Heights Secondary School
Secondary: Public
22.85 km




