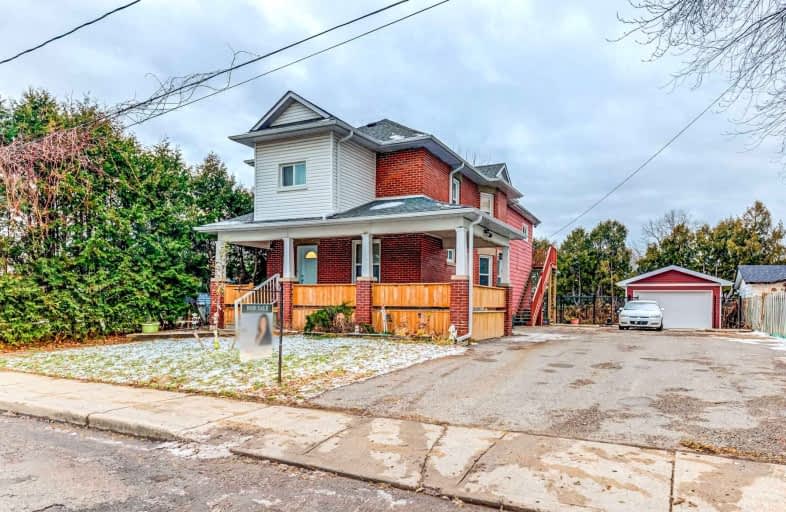
3D Walkthrough

St Bernadette's Catholic Elementary School
Elementary: Catholic
1.08 km
Black River Public School
Elementary: Public
1.01 km
Sutton Public School
Elementary: Public
0.86 km
Morning Glory Public School
Elementary: Public
9.53 km
W J Watson Public School
Elementary: Public
10.88 km
Fairwood Public School
Elementary: Public
11.69 km
Our Lady of the Lake Catholic College High School
Secondary: Catholic
12.99 km
Sutton District High School
Secondary: Public
0.46 km
Sacred Heart Catholic High School
Secondary: Catholic
28.16 km
Keswick High School
Secondary: Public
12.07 km
Nantyr Shores Secondary School
Secondary: Public
15.76 km
Huron Heights Secondary School
Secondary: Public
27.57 km

