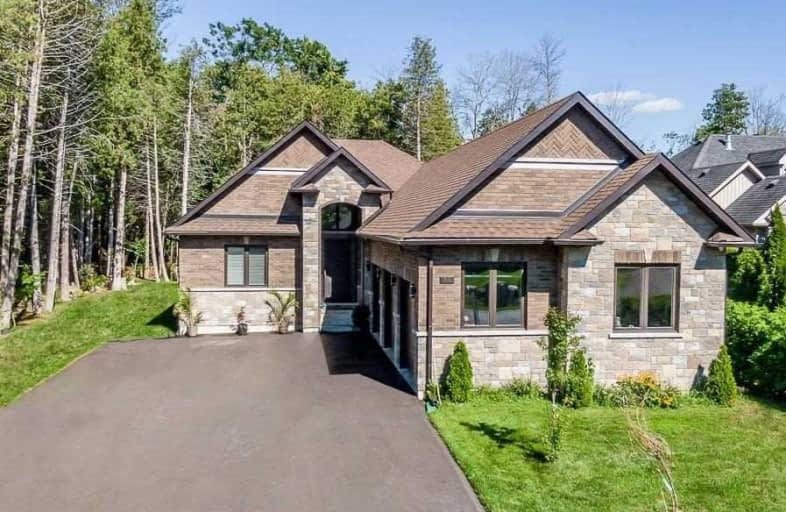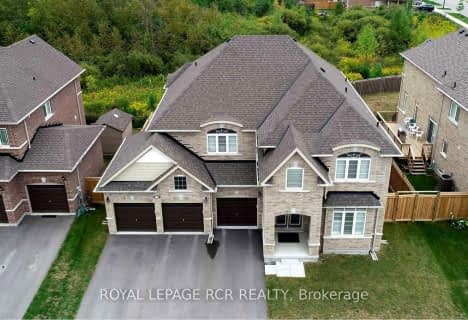
St Bernadette's Catholic Elementary School
Elementary: CatholicDeer Park Public School
Elementary: PublicBlack River Public School
Elementary: PublicSutton Public School
Elementary: PublicKeswick Public School
Elementary: PublicW J Watson Public School
Elementary: PublicBradford Campus
Secondary: PublicOur Lady of the Lake Catholic College High School
Secondary: CatholicSutton District High School
Secondary: PublicKeswick High School
Secondary: PublicSt Peter's Secondary School
Secondary: CatholicNantyr Shores Secondary School
Secondary: Public- 4 bath
- 4 bed
- 2500 sqft
826 Montsell Avenue, Georgina, Ontario • L0E 1S0 • Historic Lakeshore Communities
- 4 bath
- 4 bed
47 John Link Avenue, Georgina, Ontario • L0E 1R0 • Sutton & Jackson's Point
- 4 bath
- 5 bed
- 3500 sqft
75 Dr. George Burrows Parkway East, Georgina, Ontario • L0E 1R0 • Sutton & Jackson's Point
- 4 bath
- 5 bed
- 2500 sqft
810 Montsell Avenue, Georgina, Ontario • L0E 1S0 • Historic Lakeshore Communities






