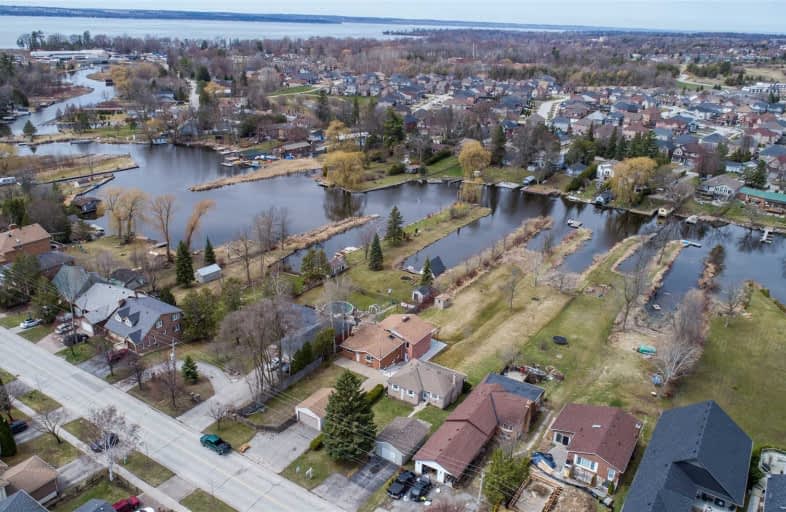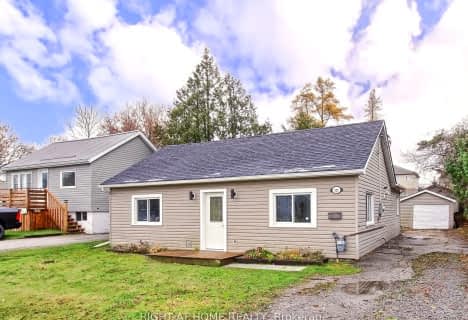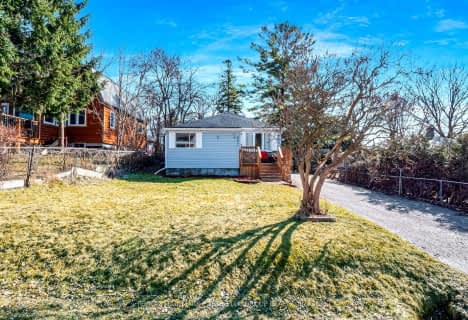
Our Lady of the Lake Catholic Elementary School
Elementary: Catholic
1.60 km
Prince of Peace Catholic Elementary School
Elementary: Catholic
1.62 km
Jersey Public School
Elementary: Public
1.41 km
W J Watson Public School
Elementary: Public
1.69 km
R L Graham Public School
Elementary: Public
0.58 km
Fairwood Public School
Elementary: Public
0.61 km
Bradford Campus
Secondary: Public
14.93 km
Our Lady of the Lake Catholic College High School
Secondary: Catholic
1.57 km
Sutton District High School
Secondary: Public
11.11 km
Dr John M Denison Secondary School
Secondary: Public
17.63 km
Keswick High School
Secondary: Public
0.55 km
Nantyr Shores Secondary School
Secondary: Public
11.91 km





