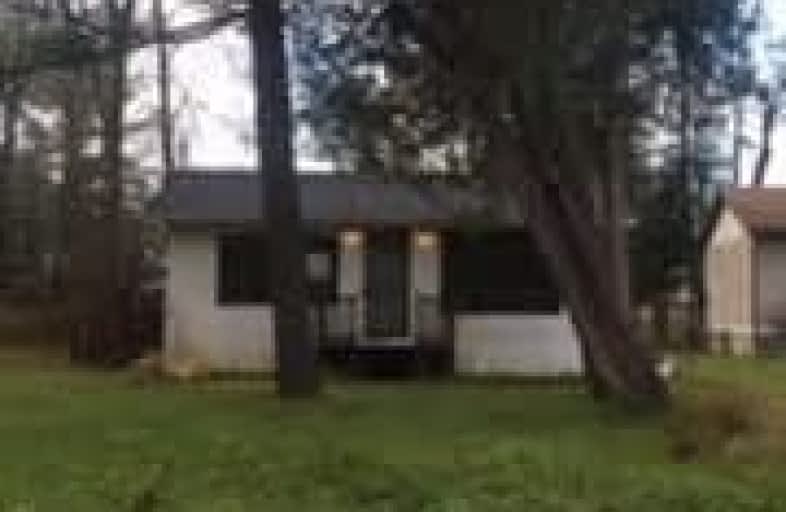
St Bernadette's Catholic Elementary School
Elementary: Catholic
2.53 km
Deer Park Public School
Elementary: Public
11.90 km
Black River Public School
Elementary: Public
2.56 km
Sutton Public School
Elementary: Public
3.01 km
Morning Glory Public School
Elementary: Public
8.03 km
W J Watson Public School
Elementary: Public
13.12 km
Our Lady of the Lake Catholic College High School
Secondary: Catholic
15.32 km
Brock High School
Secondary: Public
22.04 km
Sutton District High School
Secondary: Public
2.72 km
Keswick High School
Secondary: Public
14.38 km
Nantyr Shores Secondary School
Secondary: Public
17.07 km
Huron Heights Secondary School
Secondary: Public
29.83 km


