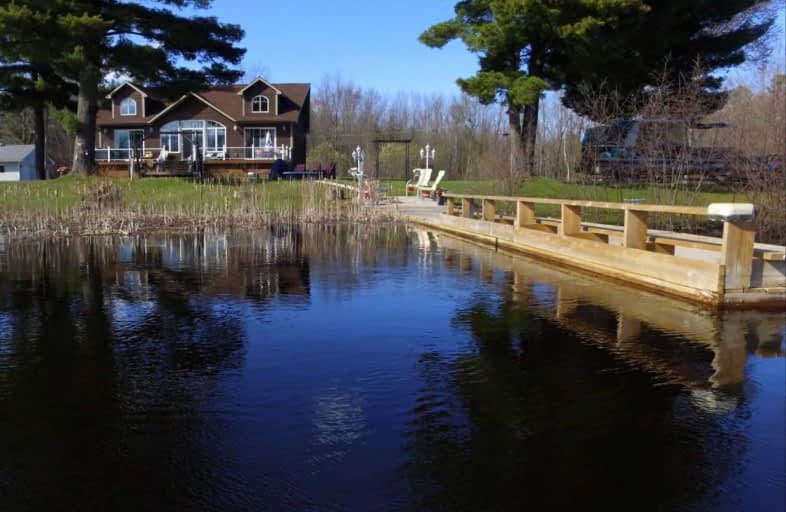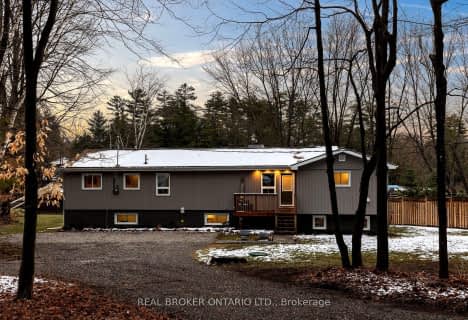
K P Manson Public School
Elementary: Public
3.10 km
Rama Central Public School
Elementary: Public
9.74 km
Gravenhurst Public School
Elementary: Public
15.95 km
Couchiching Heights Public School
Elementary: Public
16.52 km
Severn Shores Public School
Elementary: Public
8.04 km
Orchard Park Elementary School
Elementary: Public
17.53 km
Orillia Campus
Secondary: Public
18.75 km
Gravenhurst High School
Secondary: Public
15.85 km
Patrick Fogarty Secondary School
Secondary: Catholic
16.84 km
Twin Lakes Secondary School
Secondary: Public
20.46 km
Trillium Lakelands' AETC's
Secondary: Public
30.13 km
Orillia Secondary School
Secondary: Public
18.41 km
$
$839,999
- 1 bath
- 4 bed
- 700 sqft
1063 Shallow Bay Road, Gravenhurst, Ontario • P0E 1N0 • Gravenhurst




